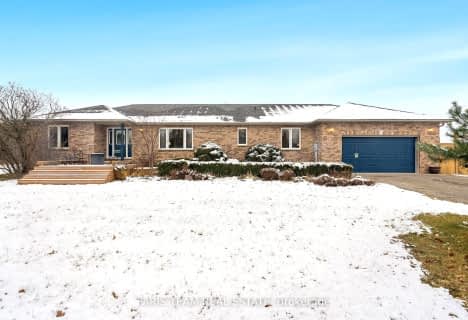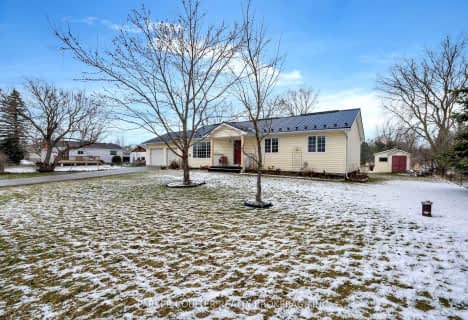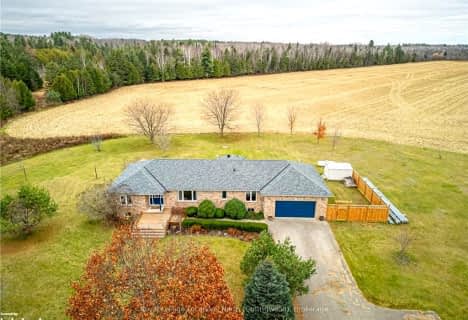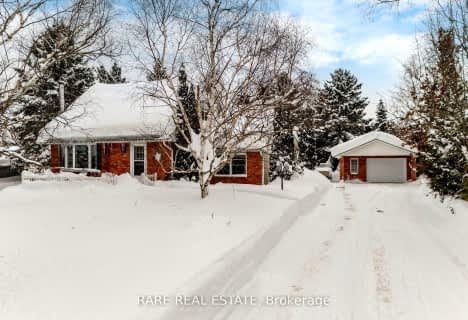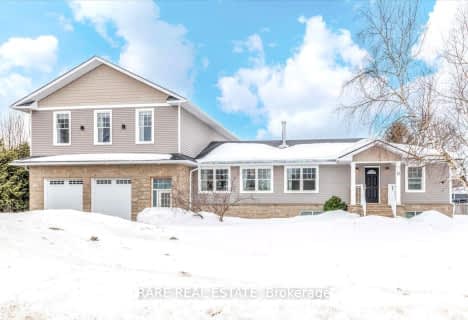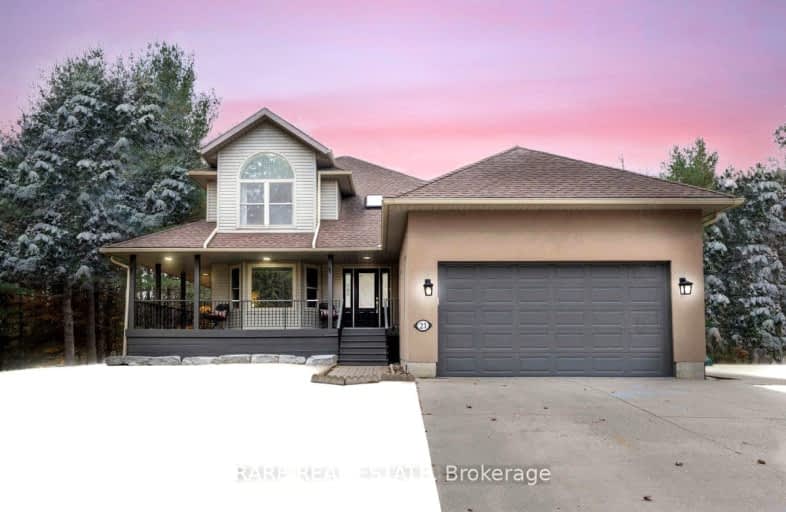
Car-Dependent
- Almost all errands require a car.
Somewhat Bikeable
- Most errands require a car.

Académie La Pinède
Elementary: PublicNottawasaga and Creemore Public School
Elementary: PublicPine River Elementary School
Elementary: PublicNew Lowell Central Public School
Elementary: PublicTosorontio Central Public School
Elementary: PublicOur Lady of Grace School
Elementary: CatholicAlliston Campus
Secondary: PublicStayner Collegiate Institute
Secondary: PublicNottawasaga Pines Secondary School
Secondary: PublicSt Joan of Arc High School
Secondary: CatholicBear Creek Secondary School
Secondary: PublicBanting Memorial District High School
Secondary: Public-
Peacekeepers Park
Angus ON 8.91km -
Circle Pine Dog Park - CFB Borden
Borden ON L0M 1C0 9.36km -
Robson Park
Angus ON 9.38km
-
TD Bank Financial Group
2802 County Rd 42, Stayner ON L0M 1S0 6.94km -
TD Bank Financial Group
187 Mill St, Creemore ON L0M 1G0 8.62km -
CIBC
165 Mill St, Angus ON L3W 0G9 8.86km
- 2 bath
- 5 bed
- 3500 sqft
4 Thomas Street, Adjala Tosorontio, Ontario • L0M 1K0 • Glencairn





