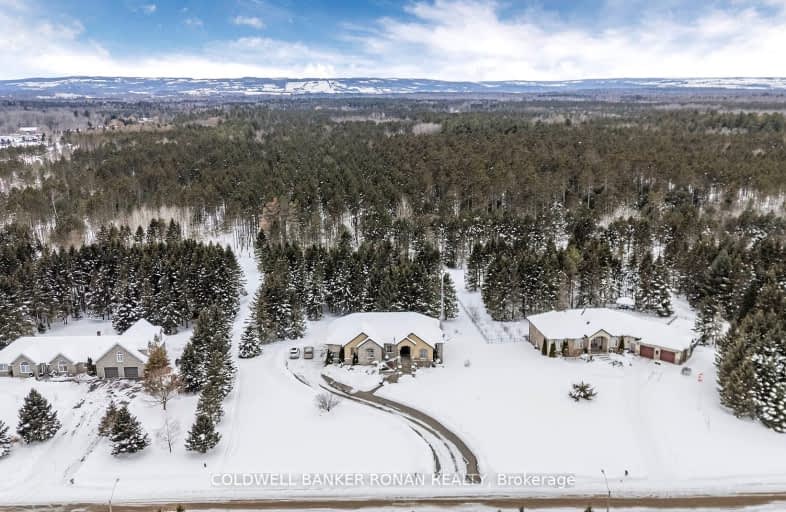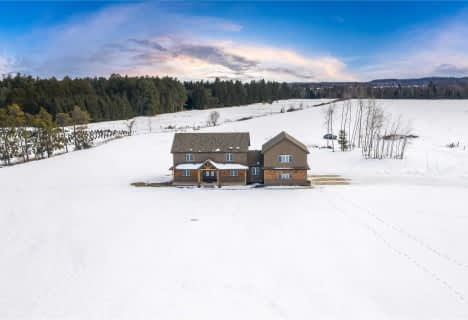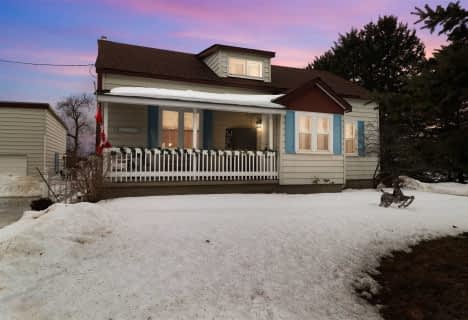
Car-Dependent
- Almost all errands require a car.
Somewhat Bikeable
- Most errands require a car.
- — bath
- — bed
- — sqft
5915 Sunnidale Tosorontio Townline, Adjala Tosorontio, Ontario • L0M 1N0

Académie La Pinède
Elementary: PublicÉÉC Marguerite-Bourgeois-Borden
Elementary: CatholicPine River Elementary School
Elementary: PublicNew Lowell Central Public School
Elementary: PublicTosorontio Central Public School
Elementary: PublicOur Lady of Grace School
Elementary: CatholicAlliston Campus
Secondary: PublicStayner Collegiate Institute
Secondary: PublicNottawasaga Pines Secondary School
Secondary: PublicSt Joan of Arc High School
Secondary: CatholicBear Creek Secondary School
Secondary: PublicBanting Memorial District High School
Secondary: Public-
CW Coop's
2 Massey Street, Unit 6, Angus, ON L0M 1B0 7.24km -
The Old Mill House Pub
141 Mill Street, Creemore, ON L0M 1G0 10.36km -
Chez Michel
150 Mill Street, Creemore, ON L0M 1G0 10.42km
-
McDonald's
231 Mill Street, Angus, ON L0M 1B1 7.01km -
Tim Horton's
36 El Alemein Road, Borden, ON L0M 1C0 7.42km -
Bank Cafe
179 Mill Street, Creemore, ON L0M 1G0 10.41km
-
Shoppers Drug Mart
247 Mill Street, Ste 90, Angus, ON L0M 1B2 7.07km -
I D A Pharmacy
30 45th Street S, Wasaga Beach, ON L9Z 0A6 19.34km -
Shoppers Drug Mart
38 Victoria Street E, Alliston, ON L9R 1T4 19.81km
-
Wild Wings
7 Commerce Road, Unit 6, Angus, ON L0M 1B2 6.99km -
Pizza Pizza
193 Mill Street, Angus, ON L0M 1B0 7.01km -
McDonald's
231 Mill Street, Angus, ON L0M 1B1 7.01km
-
Bayfield Mall
320 Bayfield Street, Barrie, ON L4M 3C1 23.68km -
Kozlov Centre
400 Bayfield Road, Barrie, ON L4M 5A1 23.8km -
Georgian Mall
509 Bayfield Street, Barrie, ON L4M 4Z8 23.92km
-
Sobeys
247 Mill Street, Angus, ON L0M 1B1 6.96km -
Angus Variety
29 Margaret Street, Angus, ON L0M 1B0 7.23km -
Real Canadian Superstore
25 45th Street S, Wasaga Beach, ON L9Z 1A7 19.35km
-
Dial a Bottle
Barrie, ON L4N 9A9 23.51km -
LCBO
534 Bayfield Street, Barrie, ON L4M 5A2 23.6km -
Hockley General Store and Restaurant
994227 Mono Adjala Townline, Mono, ON L9W 2Z2 32.61km
-
Mac's Convenience
139 Mill Street, Angus, ON L0M 1B2 7.04km -
Affordable Comfort Heating and Cooling
11271 County Road 10, Stayner, ON L0M 1S0 9.58km -
Deller's Heating
Wasaga Beach, ON L9Z 1S2 19.56km
-
Imagine Cinemas Alliston
130 Young Street W, Alliston, ON L9R 1P8 19.94km -
Galaxy Cinemas
72 Commerce Park Drive, Barrie, ON L4N 8W8 23.17km -
Imperial Cinemas
55 Dunlop Street W, Barrie, ON L4N 1A3 24.02km
-
Barrie Public Library - Painswick Branch
48 Dean Avenue, Barrie, ON L4N 0C2 26.47km -
Innisfil Public Library
967 Innisfil Beach Road, Innisfil, ON L9S 1V3 34.03km -
Orangeville Public Library
1 Mill Street, Orangeville, ON L9W 2M2 45.01km
-
Collingwood General & Marine Hospital
459 Hume Street, Collingwood, ON L9Y 1W8 27.2km -
Royal Victoria Hospital
201 Georgian Drive, Barrie, ON L4M 6M2 27.35km -
Pace Medical & Cardiology
117 Young Street, New Tecumseth, ON L9R 1B3 19.97km
-
Peacekeepers Park
Angus ON 7.09km -
Circle Pine Dog Park - CFB Borden
Borden ON L0M 1C0 7.67km -
Earl Rowe Provincial Park
Alliston ON 17.95km
-
CIBC
165 Mill St, Angus ON L0M 1B2 7.02km -
TD Bank Financial Group
6 Treetop St (at Mill st), Angus ON L0M 1B2 7.1km -
Scotiabank
17 King St, Angus ON L0M 1B2 7.2km







