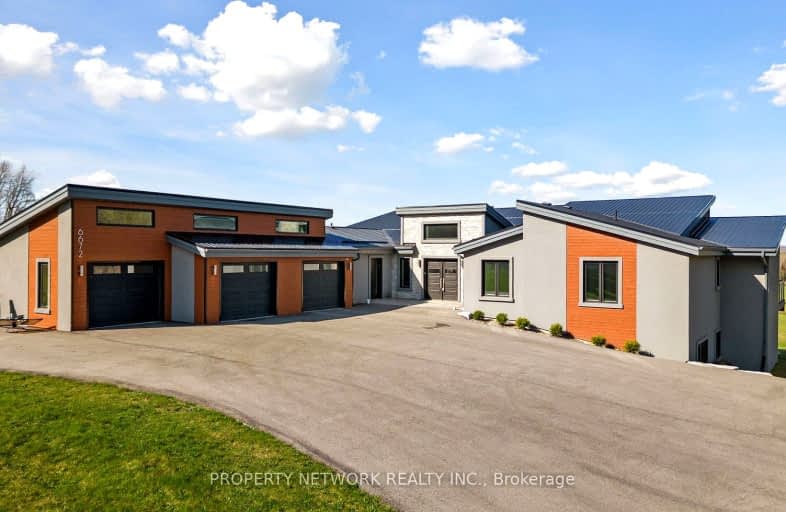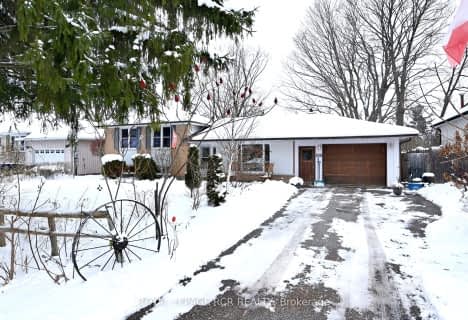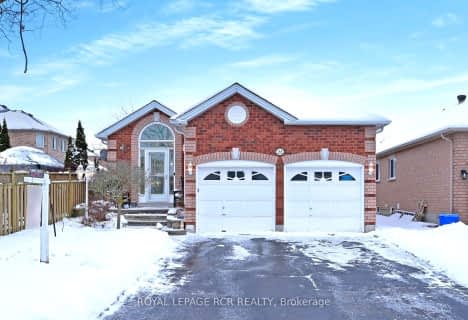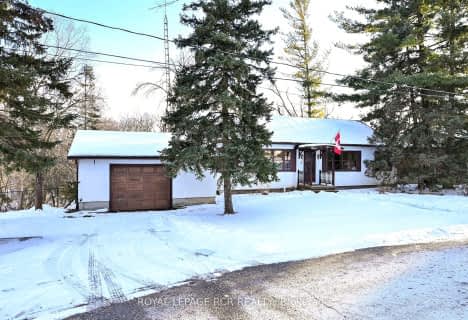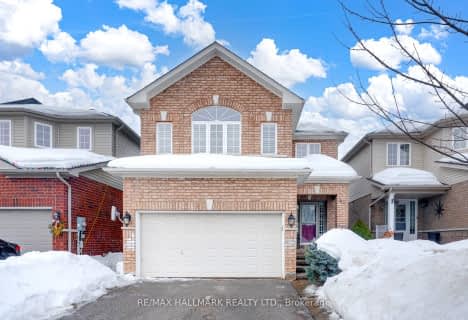Car-Dependent
- Almost all errands require a car.
Bikeable
- Some errands can be accomplished on bike.

Boyne River Public School
Elementary: PublicBaxter Central Public School
Elementary: PublicHoly Family School
Elementary: CatholicSt Paul's Separate School
Elementary: CatholicErnest Cumberland Elementary School
Elementary: PublicAlliston Union Public School
Elementary: PublicAlliston Campus
Secondary: PublicÉcole secondaire Roméo Dallaire
Secondary: PublicSt Thomas Aquinas Catholic Secondary School
Secondary: CatholicNottawasaga Pines Secondary School
Secondary: PublicBear Creek Secondary School
Secondary: PublicBanting Memorial District High School
Secondary: Public-
GA Wright Athletic Fieldc
ALBERT St E, New Tecumseth 0.91km -
Adventure Playground at Riverdale Park
King St N, Alliston ON 0.95km -
Earl Rowe Provincial Park
Alliston ON 2.91km
-
BMO Bank of Montreal
2 Victoria St W (Church St N), Alliston ON L9R 1S8 0.31km -
HSBC ATM
5 Victoria St W, Alliston ON L9R 1S9 0.31km -
TD Bank Financial Group
6 Victoria St W, Alliston ON L9R 1S8 0.32km
