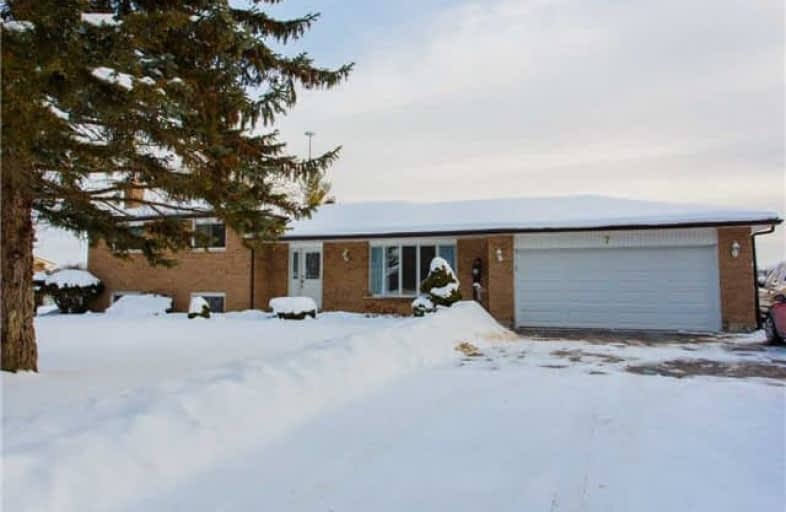Sold on Feb 18, 2018
Note: Property is not currently for sale or for rent.

-
Type: Detached
-
Style: Sidesplit 4
-
Lot Size: 127 x 168.62 Feet
-
Age: 31-50 years
-
Taxes: $3,315 per year
-
Days on Site: 3 Days
-
Added: Sep 07, 2019 (3 days on market)
-
Updated:
-
Last Checked: 1 month ago
-
MLS®#: N4044041
-
Listed By: Royal lepage your community realty, brokerage
Wonderful Family Home In The Quaint Community Of Loretto! 3 Bedroom Sidesplit Boasts A 21,344 Square Foot Lot And Features A Huge 17'W X 28'D Workshop/Garage. This Well Maintained Home Is Ready To Be Updated To Your Personal Taste. Large Lower Level Rec Room & Office, Plus Plenty Of Storage Space In Unfinished The Sub-Basement. Only 10 Mins To Alliston & Tottenham, 20 Mins To Bolton Or Orangeville. Backs Onto Park- Great Value For A Great Lot!
Extras
Includes All Light Fixtures, Window Coverings, Fridge, Stove, B/I Dishwasher, Microwave, Washer, Dryer. Hwt & Water Softener Are Rentals. New Roof 2013, New A/C 2016, New Main Garage Door & Opener, Most Windows Newer, Recent Main Bath Reno
Property Details
Facts for 7 Simon Drive, Adjala Tosorontio
Status
Days on Market: 3
Last Status: Sold
Sold Date: Feb 18, 2018
Closed Date: May 03, 2018
Expiry Date: Jul 14, 2018
Sold Price: $525,000
Unavailable Date: Feb 18, 2018
Input Date: Feb 15, 2018
Prior LSC: Listing with no contract changes
Property
Status: Sale
Property Type: Detached
Style: Sidesplit 4
Age: 31-50
Area: Adjala Tosorontio
Community: Loretto
Availability Date: 60/90/Tbd
Inside
Bedrooms: 3
Bathrooms: 2
Kitchens: 1
Rooms: 6
Den/Family Room: No
Air Conditioning: Central Air
Fireplace: Yes
Laundry Level: Lower
Washrooms: 2
Utilities
Electricity: Yes
Gas: Yes
Telephone: Yes
Building
Basement: Part Fin
Heat Type: Forced Air
Heat Source: Gas
Exterior: Brick
Water Supply: Municipal
Special Designation: Unknown
Other Structures: Drive Shed
Other Structures: Workshop
Parking
Driveway: Private
Garage Spaces: 2
Garage Type: Attached
Covered Parking Spaces: 6
Total Parking Spaces: 8
Fees
Tax Year: 2017
Tax Legal Description: Lt 11 Pl 1690; Adjala/Tosorontio; Subj To Executio
Taxes: $3,315
Highlights
Feature: Clear View
Feature: Fenced Yard
Feature: Level
Feature: Park
Feature: Wooded/Treed
Land
Cross Street: Simon Drive & Countr
Municipality District: Adjala-Tosorontio
Fronting On: South
Pool: None
Sewer: Septic
Lot Depth: 168.62 Feet
Lot Frontage: 127 Feet
Acres: .50-1.99
Rooms
Room details for 7 Simon Drive, Adjala Tosorontio
| Type | Dimensions | Description |
|---|---|---|
| Living Main | 3.96 x 5.54 | Bay Window, Broadloom |
| Dining Main | 3.05 x 3.17 | Large Window, Broadloom |
| Kitchen Main | 3.05 x 4.62 | W/O To Deck, Eat-In Kitchen |
| Master Upper | 3.50 x 4.01 | Large Closet, Broadloom |
| 2nd Br Upper | 3.50 x 3.75 | Closet, Broadloom |
| 3rd Br Upper | 2.74 x 2.90 | Closet, Broadloom |
| Rec Bsmt | 3.73 x 6.71 | Above Grade Window, Broadloom |
| Office Bsmt | 3.87 x 4.98 | Above Grade Window, Broadloom |
| Laundry Sub-Bsmt | 2.90 x 3.05 |
| XXXXXXXX | XXX XX, XXXX |
XXXX XXX XXXX |
$XXX,XXX |
| XXX XX, XXXX |
XXXXXX XXX XXXX |
$XXX,XXX |
| XXXXXXXX XXXX | XXX XX, XXXX | $525,000 XXX XXXX |
| XXXXXXXX XXXXXX | XXX XX, XXXX | $539,000 XXX XXXX |

St James Separate School
Elementary: CatholicAdjala Central Public School
Elementary: PublicTottenham Public School
Elementary: PublicFather F X O'Reilly School
Elementary: CatholicHoly Family School
Elementary: CatholicErnest Cumberland Elementary School
Elementary: PublicAlliston Campus
Secondary: PublicSt Thomas Aquinas Catholic Secondary School
Secondary: CatholicRobert F Hall Catholic Secondary School
Secondary: CatholicHumberview Secondary School
Secondary: PublicSt. Michael Catholic Secondary School
Secondary: CatholicBanting Memorial District High School
Secondary: Public

