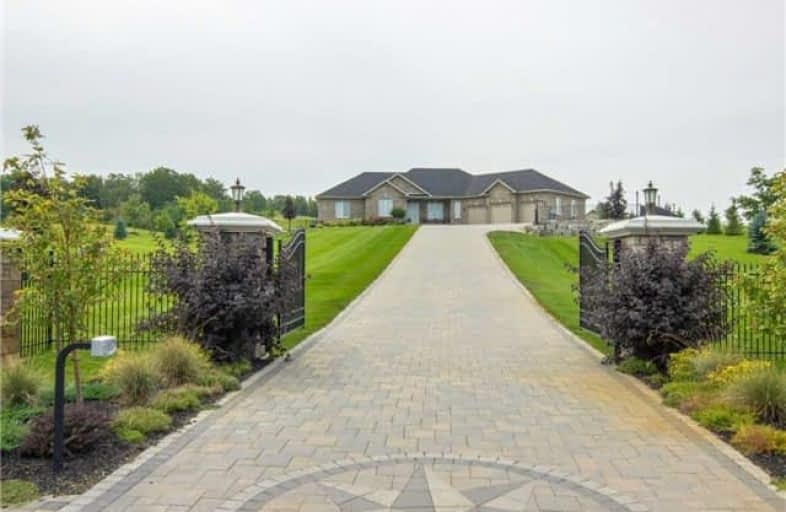
Laurelwoods Elementary School
Elementary: Public
14.77 km
Primrose Elementary School
Elementary: Public
2.94 km
Hyland Heights Elementary School
Elementary: Public
3.85 km
Mono-Amaranth Public School
Elementary: Public
15.10 km
Centennial Hylands Elementary School
Elementary: Public
2.91 km
Glenbrook Elementary School
Elementary: Public
3.43 km
Alliston Campus
Secondary: Public
24.76 km
Dufferin Centre for Continuing Education
Secondary: Public
17.61 km
Erin District High School
Secondary: Public
33.88 km
Centre Dufferin District High School
Secondary: Public
3.72 km
Westside Secondary School
Secondary: Public
19.11 km
Orangeville District Secondary School
Secondary: Public
17.60 km














