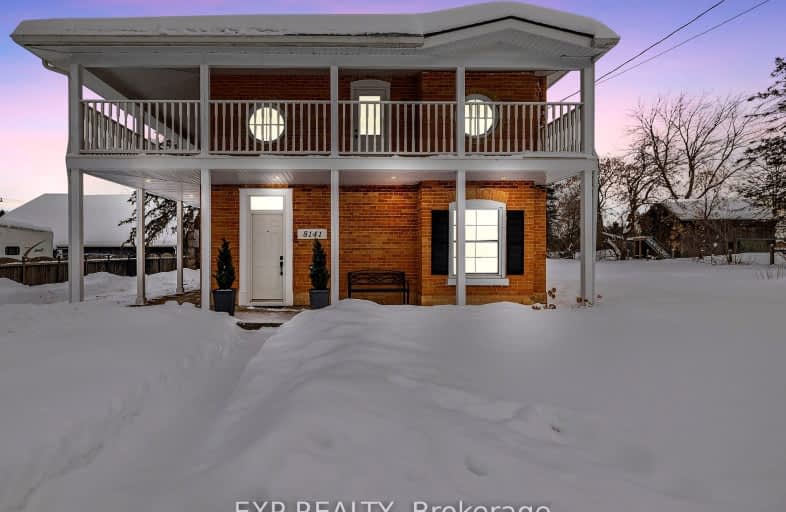
Boyne River Public School
Elementary: PublicTosorontio Central Public School
Elementary: PublicHoly Family School
Elementary: CatholicSt Paul's Separate School
Elementary: CatholicErnest Cumberland Elementary School
Elementary: PublicAlliston Union Public School
Elementary: PublicAlliston Campus
Secondary: PublicSt Thomas Aquinas Catholic Secondary School
Secondary: CatholicNottawasaga Pines Secondary School
Secondary: PublicSt Joan of Arc High School
Secondary: CatholicBear Creek Secondary School
Secondary: PublicBanting Memorial District High School
Secondary: Public-
Old Everett Park
Everett ON L0M 1J0 0.15km -
Adventure Playground at Riverdale Park
King St N, Alliston ON 6.33km -
Riverdale Park
6.5km
-
TD Bank Financial Group
129 Young St, Alliston ON L9R 0E9 6.58km -
President's Choice Financial Pavilion and ATM
30 King St S, Alliston ON L9R 1H6 6.63km -
CIBC
35 Young Alliston, Alliston ON L9R 1B5 6.77km
- 2 bath
- 4 bed
2 Trillium Trail, Adjala Tosorontio, Ontario • L0M 1J0 • Rural Adjala-Tosorontio



