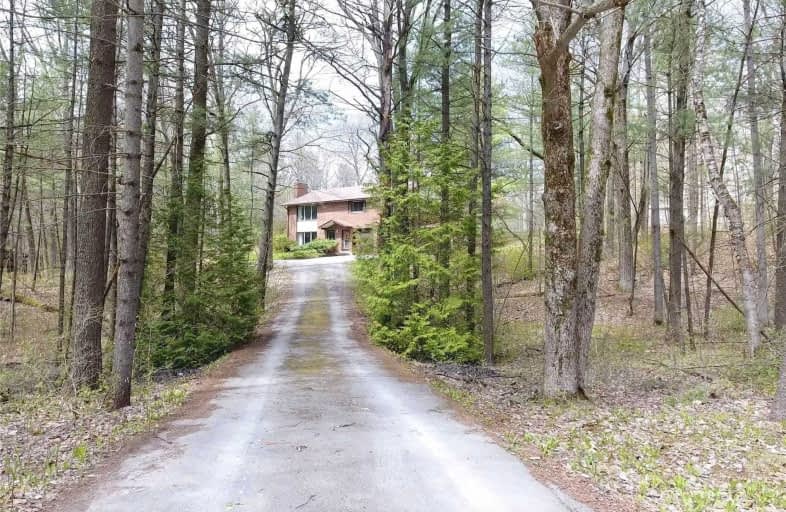Sold on Sep 17, 2021
Note: Property is not currently for sale or for rent.

-
Type: Detached
-
Style: Bungalow-Raised
-
Lot Size: 964.43 x 0 Feet
-
Age: 31-50 years
-
Taxes: $5,735 per year
-
Days on Site: 79 Days
-
Added: Jun 30, 2021 (2 months on market)
-
Updated:
-
Last Checked: 3 months ago
-
MLS®#: X5292226
-
Listed By: Re/max impact realty, brokerage
This Beautiful Custom Built All Brick Raised Bungalow Sits On Just Over 46 Acres. Relax By The Wood Burning Fireplace In Living-Room & Lower Family-Room, Natural Light Fills Gorgeous 4 Piece En-Suite With Jetted Bathtub, Eat In Kitchen With Plenty Of Cabinets, Quartz Counters; Plus 2 Walkouts To Large Deck Where You Are Surrounded By Gorgeous Perennial Gardens, All Kinds Of Trees & Wildlife. Experience All That Nature Has To Offer!
Extras
Excellent Location Mins To 115 & 407 Ganaraska Trails For Walking, Riding, Snowmobiling & Atv Detached Garage/Workshop With 220 Amp, Leaf Gutter Filter; Invisible Fencing Installed, Please See Attached Feature Sheet For Inc & More Info.
Property Details
Facts for 4166 Boundary Road, Kawartha Lakes
Status
Days on Market: 79
Last Status: Sold
Sold Date: Sep 17, 2021
Closed Date: Nov 30, 2021
Expiry Date: Dec 06, 2021
Sold Price: $1,145,000
Unavailable Date: Sep 17, 2021
Input Date: Jun 30, 2021
Property
Status: Sale
Property Type: Detached
Style: Bungalow-Raised
Age: 31-50
Area: Kawartha Lakes
Community: Pontypool
Availability Date: Tbd
Inside
Bedrooms: 3
Bathrooms: 3
Kitchens: 1
Rooms: 7
Den/Family Room: Yes
Air Conditioning: None
Fireplace: Yes
Laundry Level: Lower
Central Vacuum: N
Washrooms: 3
Building
Basement: Finished
Heat Type: Forced Air
Heat Source: Oil
Exterior: Brick
Exterior: Stone
Elevator: N
Water Supply Type: Drilled Well
Water Supply: Well
Special Designation: Unknown
Other Structures: Workshop
Parking
Driveway: Private
Garage Spaces: 2
Garage Type: Attached
Covered Parking Spaces: 4
Total Parking Spaces: 6
Fees
Tax Year: 2020
Tax Legal Description: Con 1 Pt Lot16 Rp 9R731 Pt Part 1
Taxes: $5,735
Highlights
Feature: Grnbelt/Cons
Feature: Part Cleared
Feature: Wooded/Treed
Land
Cross Street: Highway 115 And Boun
Municipality District: Kawartha Lakes
Fronting On: North
Pool: None
Sewer: Septic
Lot Frontage: 964.43 Feet
Lot Irregularities: 46.81 Acres
Acres: 25-49.99
Additional Media
- Virtual Tour: https://vimeo.com/546319873
Rooms
Room details for 4166 Boundary Road, Kawartha Lakes
| Type | Dimensions | Description |
|---|---|---|
| Kitchen | 6.00 x 7.00 | |
| Living | 4.04 x 5.09 | |
| Dining | 2.80 x 3.00 | |
| Br | 3.00 x 3.13 | |
| 2nd Br | 4.00 x 3.00 | |
| 3rd Br | 4.00 x 4.50 | |
| Bathroom | 2.21 x 2.36 | |
| Family | 5.90 x 3.25 |

| XXXXXXXX | XXX XX, XXXX |
XXXX XXX XXXX |
$X,XXX,XXX |
| XXX XX, XXXX |
XXXXXX XXX XXXX |
$X,XXX,XXX | |
| XXXXXXXX | XXX XX, XXXX |
XXXXXXX XXX XXXX |
|
| XXX XX, XXXX |
XXXXXX XXX XXXX |
$X,XXX,XXX |
| XXXXXXXX XXXX | XXX XX, XXXX | $1,145,000 XXX XXXX |
| XXXXXXXX XXXXXX | XXX XX, XXXX | $1,199,900 XXX XXXX |
| XXXXXXXX XXXXXXX | XXX XX, XXXX | XXX XXXX |
| XXXXXXXX XXXXXX | XXX XX, XXXX | $1,299,900 XXX XXXX |

Kirby Centennial Public School
Elementary: PublicOrono Public School
Elementary: PublicThe Pines Senior Public School
Elementary: PublicGrandview Public School
Elementary: PublicRolling Hills Public School
Elementary: PublicMillbrook/South Cavan Public School
Elementary: PublicCentre for Individual Studies
Secondary: PublicClarke High School
Secondary: PublicCourtice Secondary School
Secondary: PublicClarington Central Secondary School
Secondary: PublicBowmanville High School
Secondary: PublicSt. Stephen Catholic Secondary School
Secondary: Catholic
