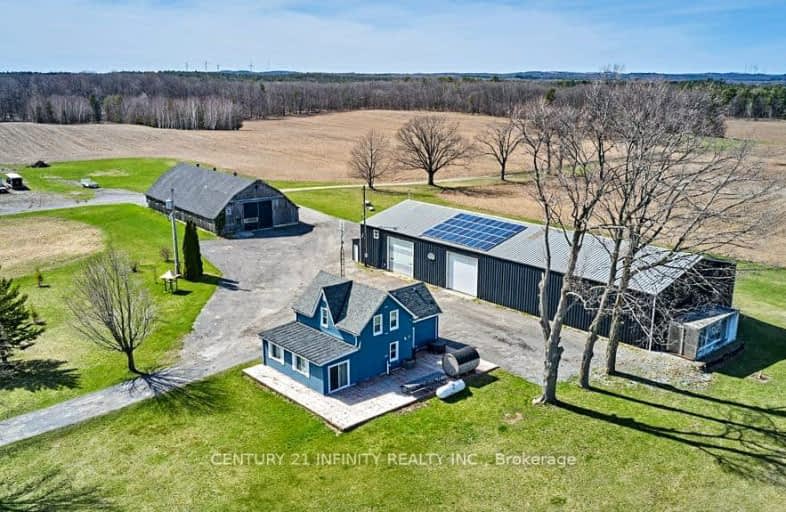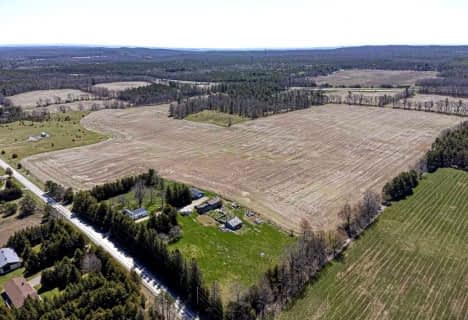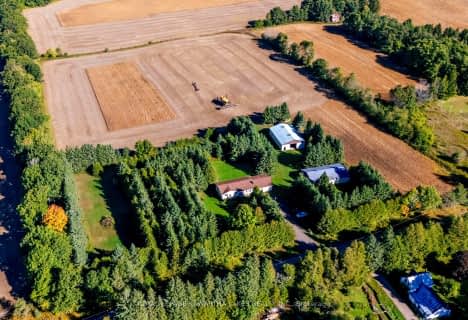Car-Dependent
- Almost all errands require a car.
Somewhat Bikeable
- Almost all errands require a car.

Kirby Centennial Public School
Elementary: PublicOrono Public School
Elementary: PublicThe Pines Senior Public School
Elementary: PublicGrandview Public School
Elementary: PublicRolling Hills Public School
Elementary: PublicMillbrook/South Cavan Public School
Elementary: PublicCentre for Individual Studies
Secondary: PublicClarke High School
Secondary: PublicCrestwood Secondary School
Secondary: PublicClarington Central Secondary School
Secondary: PublicBowmanville High School
Secondary: PublicSt. Stephen Catholic Secondary School
Secondary: Catholic-
Millbrook Fair
Millbrook ON 10.65km -
Harvest Community Park
Millbrook ON L0A 1G0 10.67km -
Orono Park: Address, Phone Number
Clarington ON 13.54km
-
CIBC
72 King Ave W, Newcastle ON L1B 1H7 19.12km -
TD Canada Trust ATM
570 Longworth Ave, Bowmanville ON L1C 0H4 20.26km -
RBC Royal Bank
680 Longworth Ave, Bowmanville ON L1C 0M9 20.91km








