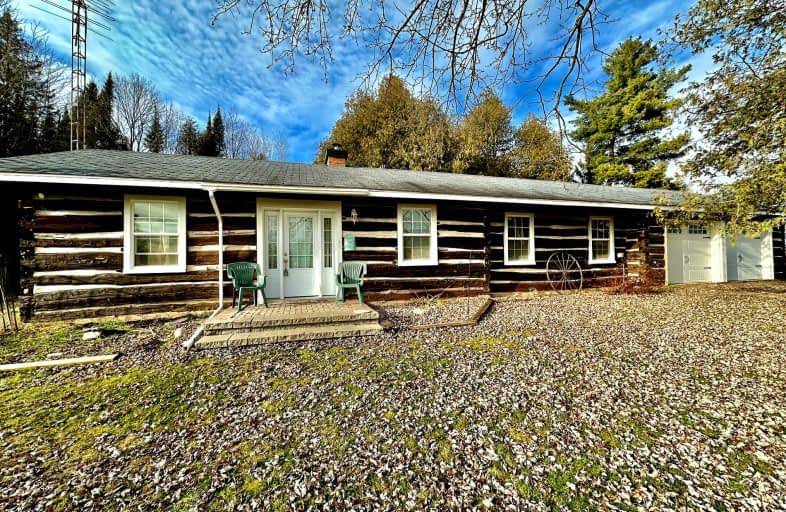Car-Dependent
- Almost all errands require a car.
3
/100
Somewhat Bikeable
- Most errands require a car.
32
/100

St James Separate School
Elementary: Catholic
9.26 km
Admaston Township Public School
Elementary: Public
21.33 km
Beachburg Public School
Elementary: Public
21.40 km
St Michael's Separate School
Elementary: Catholic
6.46 km
Cobden District Public School
Elementary: Public
10.66 km
Eganville & District Public School
Elementary: Public
9.91 km
École secondaire publique L'Équinoxe
Secondary: Public
30.71 km
Renfrew County Adult Day School
Secondary: Public
30.53 km
Opeongo High School
Secondary: Public
0.56 km
Renfrew Collegiate Institute
Secondary: Public
25.66 km
Bishop Smith Catholic High School
Secondary: Catholic
29.06 km
Fellowes High School
Secondary: Public
29.03 km


