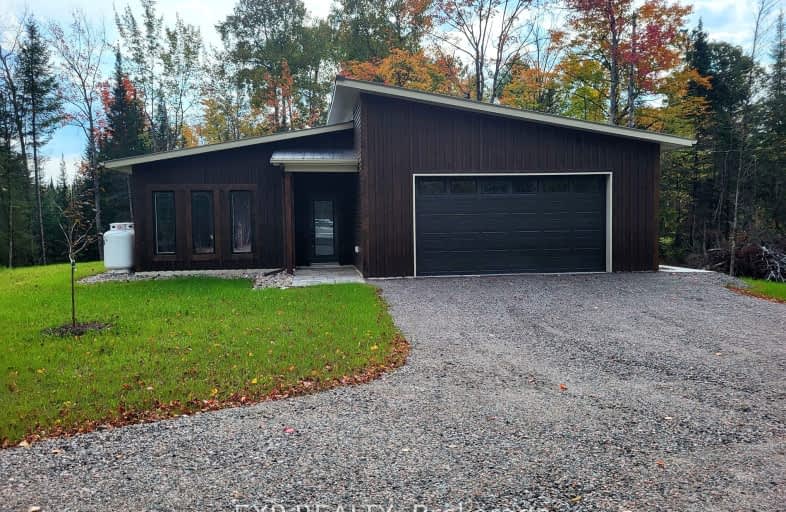Car-Dependent
- Almost all errands require a car.
Somewhat Bikeable
- Most errands require a car.

Admaston Township Public School
Elementary: PublicCentral Public School
Elementary: PublicRenfrew Collegiate Intermediate School
Elementary: PublicSt Thomas the Apostle Separate School
Elementary: CatholicQueen Elizabeth Public School
Elementary: PublicOur Lady of Fatima Separate School
Elementary: CatholicOpeongo High School
Secondary: PublicRenfrew Collegiate Institute
Secondary: PublicSt Joseph's High School
Secondary: CatholicBishop Smith Catholic High School
Secondary: CatholicArnprior District High School
Secondary: PublicFellowes High School
Secondary: Public-
Ma Te Way Centre
Renfrew ON 5.34km -
Horton heights Park
Renfrew ON 6.45km -
Knights of Columbus Park
7.27km
-
CIBC
357 Stewart St, Renfrew ON K7V 1Y3 6.17km -
TD Bank Financial Group
270 Raglan St S, Renfrew ON K7V 1R4 6.45km -
BMO Bank of Montreal
236 Raglan St S, Renfrew ON K7V 1R1 6.45km


