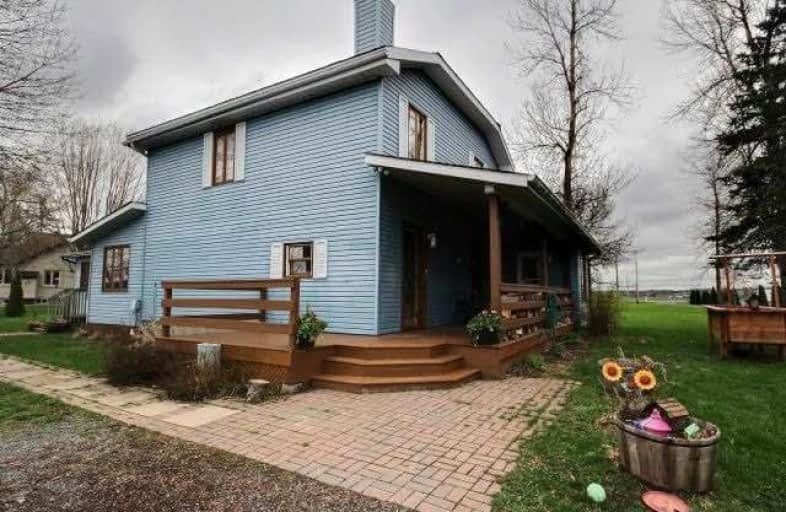Sold on Jul 09, 2017
Note: Property is not currently for sale or for rent.

-
Type: Detached
-
Style: 2-Storey
-
Size: 1100 sqft
-
Lot Size: 225 x 674.62 Feet
-
Age: 51-99 years
-
Taxes: $5,000 per year
-
Days on Site: 61 Days
-
Added: Sep 07, 2019 (2 months on market)
-
Updated:
-
Last Checked: 3 hours ago
-
MLS®#: X3795748
-
Listed By: Comfree commonsense network, brokerage
We Are Selling Our Beautiful Country Home On Close To 2.72 Acres! Perfect For Young Families, With Lots Of Room To Run And Play Inside And Out. Great For Entertaining. Located Between Ottawa And Montreal, This Location Makes It Easy To Travel To Either City Or Airport For Work Or Play. Fantastic View Of The Laurentians And River. Water Access For Your Dock And Boats! Gorgeous View In All Seasons.
Property Details
Facts for 2411 Principale Street, Alfred & Plantagenet
Status
Days on Market: 61
Last Status: Sold
Sold Date: Jul 09, 2017
Closed Date: Aug 25, 2017
Expiry Date: Nov 08, 2017
Sold Price: $306,000
Unavailable Date: Jul 09, 2017
Input Date: May 09, 2017
Property
Status: Sale
Property Type: Detached
Style: 2-Storey
Size (sq ft): 1100
Age: 51-99
Area: Alfred & Plantagenet
Availability Date: 60_90
Inside
Bedrooms: 3
Bedrooms Plus: 1
Bathrooms: 2
Kitchens: 1
Rooms: 11
Den/Family Room: Yes
Air Conditioning: None
Fireplace: Yes
Laundry Level: Main
Central Vacuum: N
Washrooms: 2
Building
Basement: Part Fin
Heat Type: Baseboard
Heat Source: Wood
Exterior: Vinyl Siding
Water Supply: Well
Special Designation: Unknown
Parking
Driveway: Lane
Garage Spaces: 2
Garage Type: Detached
Covered Parking Spaces: 20
Total Parking Spaces: 22
Fees
Tax Year: 2017
Tax Legal Description: Pt Lt 24 Con 1 North Plantagenet Pt 1 46R403; S/T
Taxes: $5,000
Land
Cross Street: Cr 17 To Route 25
Municipality District: Alfred & Plantagenet
Fronting On: North
Pool: Abv Grnd
Sewer: Septic
Lot Depth: 674.62 Feet
Lot Frontage: 225 Feet
Acres: 2-4.99
Waterfront: Direct
Rooms
Room details for 2411 Principale Street, Alfred & Plantagenet
| Type | Dimensions | Description |
|---|---|---|
| Dining Main | 4.72 x 2.97 | |
| Foyer Main | 12.67 x 2.82 | |
| Family Main | 7.32 x 4.80 | |
| Kitchen Main | 3.73 x 3.43 | |
| Laundry Main | 2.97 x 2.34 | |
| Office Main | 5.79 x 4.60 | |
| Master 2nd | 4.17 x 3.86 | |
| 2nd Br 2nd | 3.35 x 2.67 | |
| 3rd Br 2nd | 2.62 x 2.67 | |
| 4th Br Bsmt | 2.51 x 3.43 | |
| Other Bsmt | 1.60 x 3.45 |
| XXXXXXXX | XXX XX, XXXX |
XXXX XXX XXXX |
$XXX,XXX |
| XXX XX, XXXX |
XXXXXX XXX XXXX |
$XXX,XXX |
| XXXXXXXX XXXX | XXX XX, XXXX | $306,000 XXX XXXX |
| XXXXXXXX XXXXXX | XXX XX, XXXX | $329,000 XXX XXXX |

École élémentaire catholique Du Rosaire
Elementary: CatholicÉcole intermédiaire catholique - Pavillon Plantagenet
Elementary: CatholicÉcole élémentaire catholique Saint-Joseph (Wendover)
Elementary: CatholicÉcole élémentaire catholique Sacré-Coeur
Elementary: CatholicÉcole élémentaire catholique Saint-Paul
Elementary: CatholicÉcole élémentaire catholique Sainte-Félicité
Elementary: CatholicPrescott-Russell Eastern Ontario
Secondary: PublicRockland District High School
Secondary: PublicÉcole secondaire catholique de Plantagenet
Secondary: CatholicSt Francis Xavier Catholic High School
Secondary: CatholicÉcole secondaire catholique de Casselman
Secondary: CatholicÉcole secondaire catholique L'Escale
Secondary: Catholic

