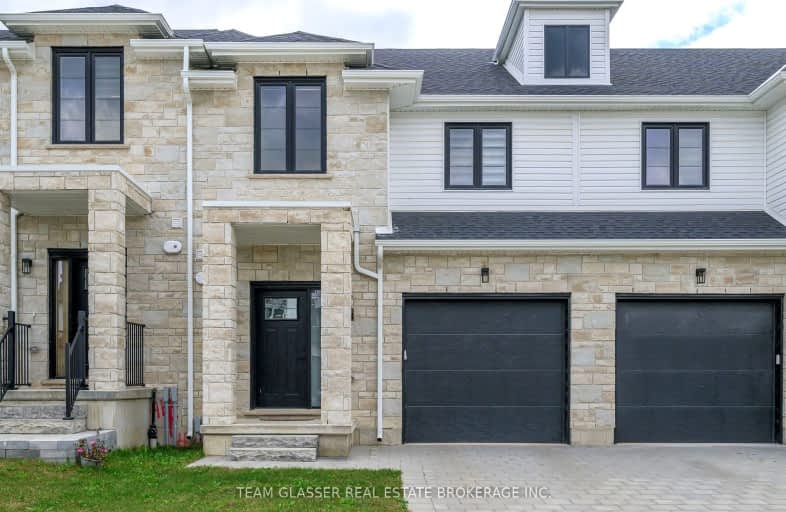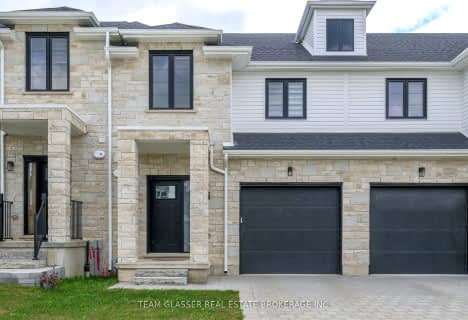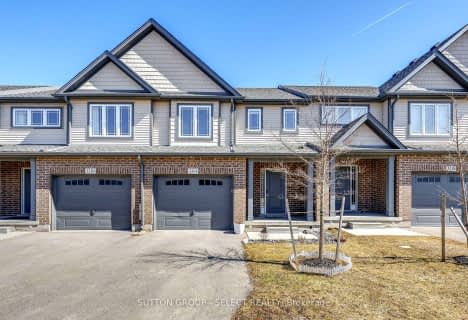
Video Tour
Car-Dependent
- Almost all errands require a car.
2
/100
Minimal Transit
- Almost all errands require a car.
22
/100
Somewhat Bikeable
- Most errands require a car.
28
/100

Holy Family Elementary School
Elementary: Catholic
3.00 km
St Robert Separate School
Elementary: Catholic
3.79 km
École élémentaire catholique Saint-Jean-de-Brébeuf
Elementary: Catholic
2.76 km
Tweedsmuir Public School
Elementary: Public
3.29 km
John P Robarts Public School
Elementary: Public
2.93 km
Lord Nelson Public School
Elementary: Public
4.14 km
G A Wheable Secondary School
Secondary: Public
6.20 km
Thames Valley Alternative Secondary School
Secondary: Public
6.16 km
B Davison Secondary School Secondary School
Secondary: Public
6.30 km
John Paul II Catholic Secondary School
Secondary: Catholic
7.19 km
Sir Wilfrid Laurier Secondary School
Secondary: Public
5.50 km
Clarke Road Secondary School
Secondary: Public
4.36 km
-
River East Optimist Park
Ontario 2.07km -
City Wide Sports Park
London ON 2.85km -
Kiwanas Park
Trafalgar St (Thorne Ave), London ON 3.99km
-
CIBC Cash Dispenser
154 Clarke Rd, London ON N5W 5E2 3.64km -
TD Canada Trust ATM
1086 Commissioners Rd E, London ON N5Z 4W8 4.58km -
TD Bank Financial Group
1086 Commissioners Rd E, London ON N5Z 4W8 4.58km






