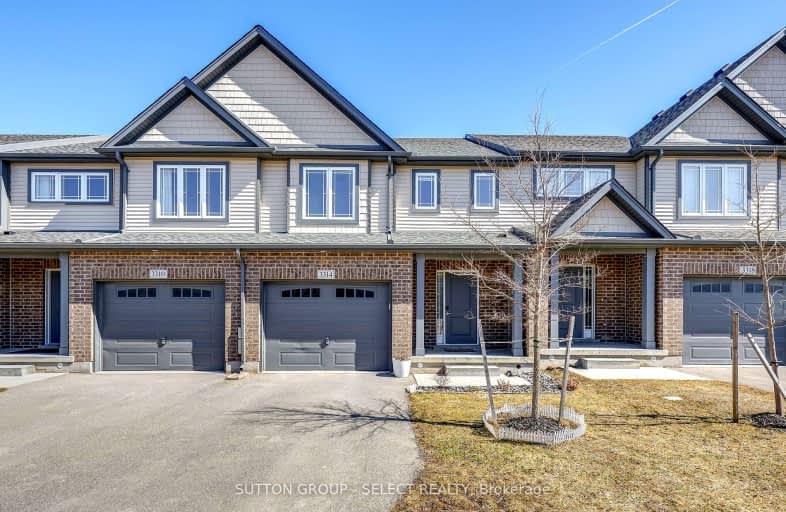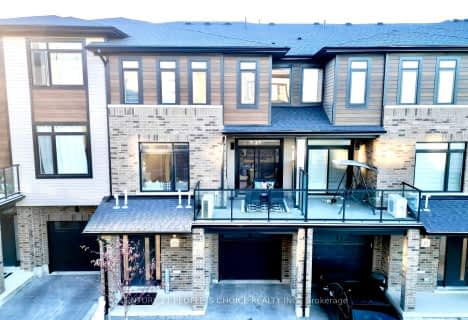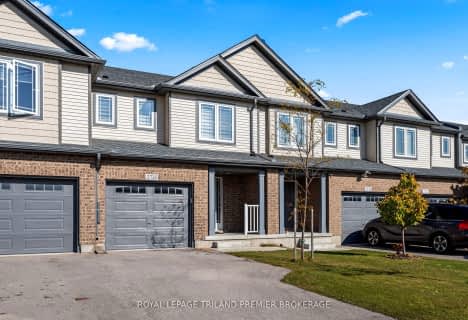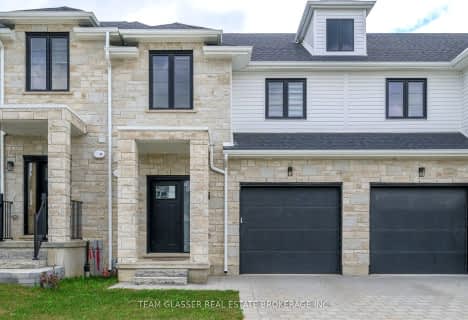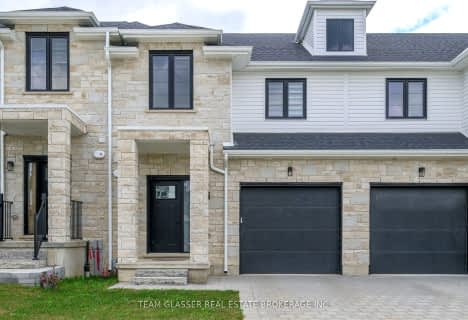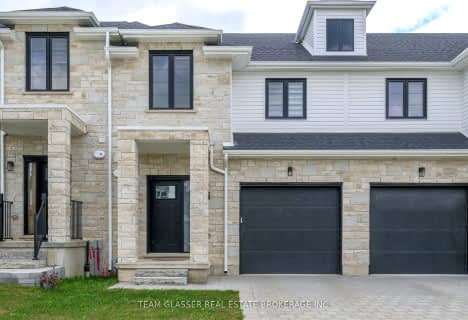Car-Dependent
- Almost all errands require a car.
Minimal Transit
- Almost all errands require a car.
Somewhat Bikeable
- Most errands require a car.

St Bernadette Separate School
Elementary: CatholicArthur Stringer Public School
Elementary: PublicFairmont Public School
Elementary: PublicÉcole élémentaire catholique Saint-Jean-de-Brébeuf
Elementary: CatholicTweedsmuir Public School
Elementary: PublicGlen Cairn Public School
Elementary: PublicG A Wheable Secondary School
Secondary: PublicThames Valley Alternative Secondary School
Secondary: PublicB Davison Secondary School Secondary School
Secondary: PublicRegina Mundi College
Secondary: CatholicSir Wilfrid Laurier Secondary School
Secondary: PublicClarke Road Secondary School
Secondary: Public-
Fireside Grill & Bar
1166 Commissioners Road E, London, ON N5Z 4W8 2.8km -
Eastside Bar & Grill
750 Hamilton Road, London, ON N5Z 1T7 4.48km -
Bentley's Lounge
1150 Wellington Road S, London, ON N6E 1M3 4.67km
-
Tim Hortons
1200 Commissioners Road E, London, ON N5Z 4R3 2.61km -
7-Eleven
1076 Commissioners Rd E, London, ON N5Z 4T4 3.04km -
Scotian Isle Baked Goods
972 Hamilton Road, Unit 13, London, ON N5W 1V6 3.72km
-
Shoppers Drug Mart
142 Clarke Road, London, ON N5W 5E1 4.67km -
Luna Rx Guardian
130 Thompson Road, London, ON N5Z 2Y6 5.12km -
Shoppers Drug Mart
645 Commissioners Road E, London, ON N6C 2T9 5.29km
-
Denny's
3700 Highbury Ave. South, London, ON N6N 1P3 1.83km -
Vera's Pizza
2030 Meadowgate Boulevard, London, ON N6M 1K1 1.9km -
Take One Chinese Cuisine
2030 Meadowgate Boulevard, London, ON N6M 1K1 1.9km
-
Forest City Velodrome At Ice House
4380 Wellington Road S, London, ON N6E 2Z6 4.86km -
Superstore Mall
4380 Wellington Road S, London, ON N6E 2Z6 4.86km -
White Oaks Mall
1105 Wellington Road, London, ON N6E 1V4 5km
-
Food Basics
1200 Commissioners Road E, London, ON N5Z 4R3 2.61km -
Mark & Sarah's No Frills
960 Hamilton Road, London, ON N5W 1A3 3.74km -
Ocean Food Centre
778 Hamilton Road, London, ON N5Z 1T9 4.37km
-
LCBO
71 York Street, London, ON N6A 1A6 7.65km -
The Beer Store
1080 Adelaide Street N, London, ON N5Y 2N1 9.02km -
The Beer Store
875 Highland Road W, Kitchener, ON N2N 2Y2 74.71km
-
Flying J
3700 Highbury Avenue S, London, ON N6N 1P3 1.82km -
Hawana HVAC Solutions
London, ON N6E 1S2 2.84km -
7-Eleven
1076 Commissioners Rd E, London, ON N5Z 4T4 3.04km
-
Landmark Cinemas 8 London
983 Wellington Road S, London, ON N6E 3A9 4.84km -
Mustang Drive-In
2551 Wilton Grove Road, London, ON N6N 1M7 5.02km -
Palace Theatre
710 Dundas Street, London, ON N5W 2Z4 6.67km
-
London Public Library
1166 Commissioners Road E, London, ON N5Z 4W8 2.78km -
London Public Library Landon Branch
167 Wortley Road, London, ON N6C 3P6 7.38km -
Public Library
251 Dundas Street, London, ON N6A 6H9 7.47km
-
Parkwood Hospital
801 Commissioners Road E, London, ON N6C 5J1 4.75km -
Meadow Park Nursing Home & Retirement Lodge
1210 Southdale Road E, London, ON N6E 1B4 2.7km -
Dearness Home
710 Southdale Road E, London, ON N6E 1R8 4.6km
-
City Wide Sports Park
London ON 1.98km -
Westminster Park Optimist Club
650 Osgoode Dr (Snowdon Cres.), London ON N6E 2G2 3.38km -
Caesar Dog Park
London ON 3.77km
-
TD Bank Financial Group
1086 Commissioners Rd E, London ON N5Z 4W8 2.97km -
Annie Morneau - Mortgage Agent - Mortgage Alliance
920 Commissioners Rd E, London ON N5Z 3J1 3.97km -
Scotiabank
1390 Wellington Rd, London ON N6E 1M5 4.66km
