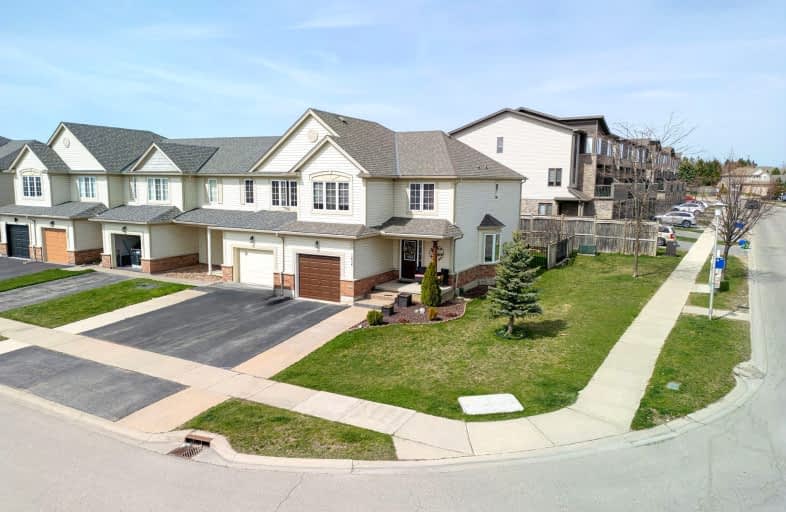
3D Walkthrough
Car-Dependent
- Some errands can be accomplished on foot.
50
/100
Some Transit
- Most errands require a car.
40
/100
Somewhat Bikeable
- Most errands require a car.
43
/100

St Bernadette Separate School
Elementary: Catholic
2.32 km
St Sebastian Separate School
Elementary: Catholic
2.08 km
Fairmont Public School
Elementary: Public
1.88 km
École élémentaire catholique Saint-Jean-de-Brébeuf
Elementary: Catholic
0.52 km
Tweedsmuir Public School
Elementary: Public
2.20 km
Glen Cairn Public School
Elementary: Public
1.93 km
G A Wheable Secondary School
Secondary: Public
3.36 km
Thames Valley Alternative Secondary School
Secondary: Public
4.51 km
B Davison Secondary School Secondary School
Secondary: Public
3.66 km
John Paul II Catholic Secondary School
Secondary: Catholic
5.94 km
Sir Wilfrid Laurier Secondary School
Secondary: Public
2.59 km
Clarke Road Secondary School
Secondary: Public
4.37 km
-
Carroll Park
270 Ellerslie Rd, London ON N6M 1B6 0.3km -
City Wide Sports Park
London ON 0.48km -
Pottersburg Dog Park
Hamilton Rd (Gore Rd), London ON 1.33km
-
TD Canada Trust ATM
1086 Commissioners Rd E, London ON N5Z 4W8 1.55km -
Scotiabank
1076 Commissioners Rd E, London ON N5Z 4T4 1.64km -
Scotiabank
1 Ontario St, London ON N5W 1A1 2.14km

