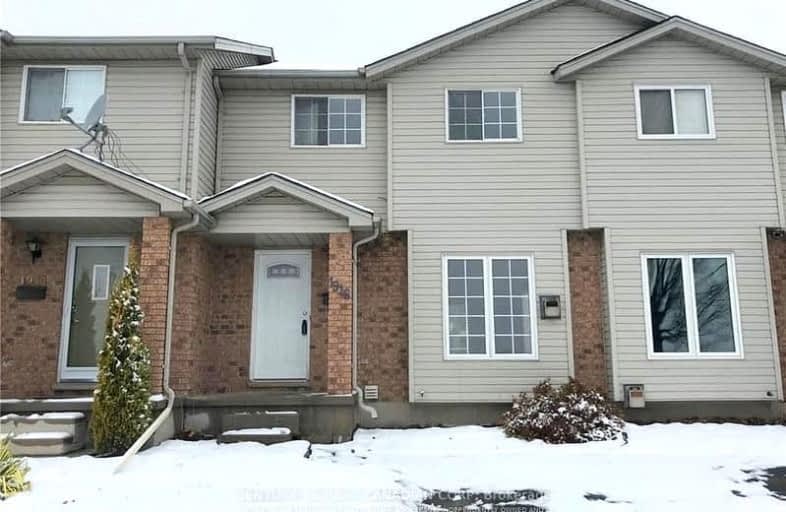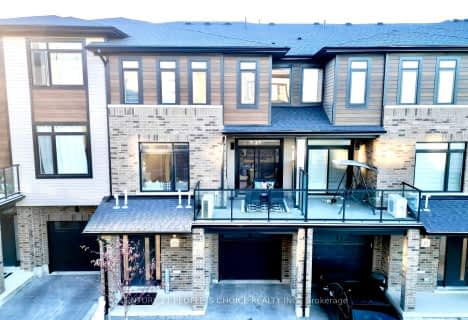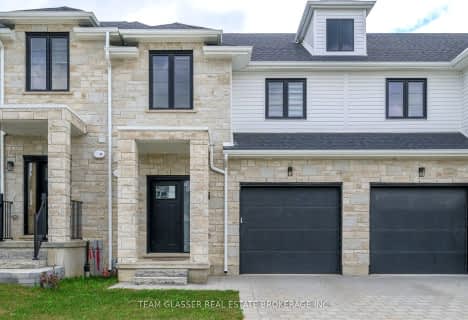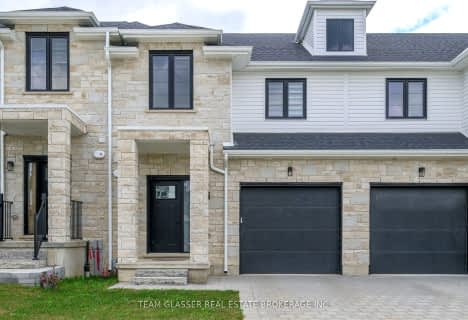Car-Dependent
- Almost all errands require a car.
Some Transit
- Most errands require a car.
Somewhat Bikeable
- Most errands require a car.

Holy Family Elementary School
Elementary: CatholicSt Robert Separate School
Elementary: CatholicTweedsmuir Public School
Elementary: PublicBonaventure Meadows Public School
Elementary: PublicJohn P Robarts Public School
Elementary: PublicLord Nelson Public School
Elementary: PublicRobarts Provincial School for the Deaf
Secondary: ProvincialRobarts/Amethyst Demonstration Secondary School
Secondary: ProvincialThames Valley Alternative Secondary School
Secondary: PublicJohn Paul II Catholic Secondary School
Secondary: CatholicSir Wilfrid Laurier Secondary School
Secondary: PublicClarke Road Secondary School
Secondary: Public-
Puppy School
London ON 1.61km -
Town Square
2.85km -
Kiwanas Park
Trafalgar St (Thorne Ave), London ON 2.85km
-
TD Bank Financial Group
1920 Dundas St, London ON N5V 3P1 3.05km -
Cibc ATM
1900 Dundas St, London ON N5W 3G4 3.08km -
BMO Bank of Montreal
957 Hamilton Rd, London ON N5W 1A2 3.78km









