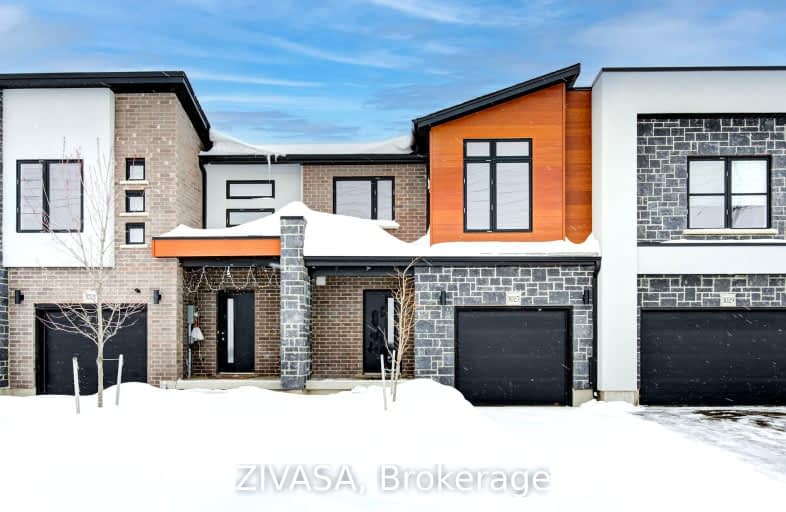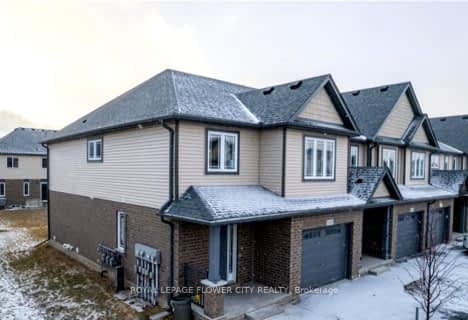Car-Dependent
- Almost all errands require a car.
Minimal Transit
- Almost all errands require a car.
Somewhat Bikeable
- Most errands require a car.

St Bernadette Separate School
Elementary: CatholicArthur Stringer Public School
Elementary: PublicFairmont Public School
Elementary: PublicÉcole élémentaire catholique Saint-Jean-de-Brébeuf
Elementary: CatholicTweedsmuir Public School
Elementary: PublicGlen Cairn Public School
Elementary: PublicG A Wheable Secondary School
Secondary: PublicThames Valley Alternative Secondary School
Secondary: PublicB Davison Secondary School Secondary School
Secondary: PublicRegina Mundi College
Secondary: CatholicSir Wilfrid Laurier Secondary School
Secondary: PublicClarke Road Secondary School
Secondary: Public-
City Wide Sports Park
London ON 1.92km -
Pottersburg Dog Park
Hamilton Rd (Gore Rd), London ON 2.82km -
Caesar Dog Park
London ON 3.47km
-
Kim Langford Bmo Mortgage Specialist
1315 Commissioners Rd E, London ON N6M 0B8 1.96km -
TD Bank Financial Group
1086 Commissioners Rd E, London ON N5Z 4W8 2.72km -
TD Canada Trust Branch and ATM
1086 Commissioners Rd E, London ON N5Z 4W8 2.73km






