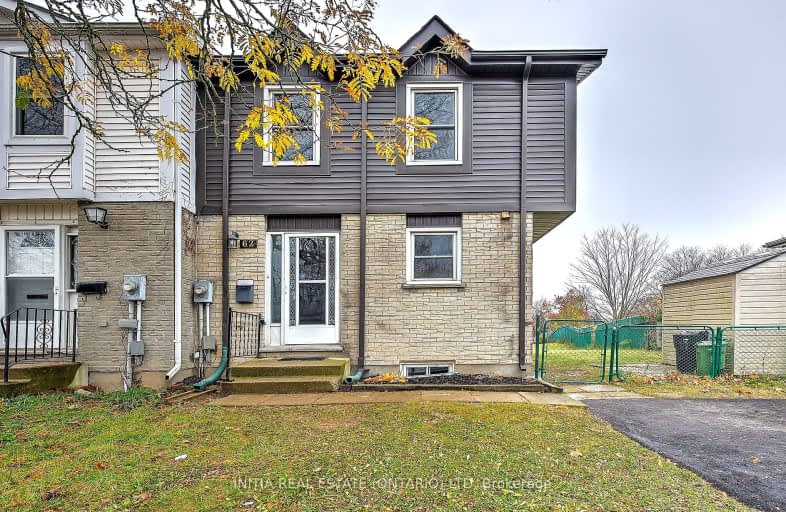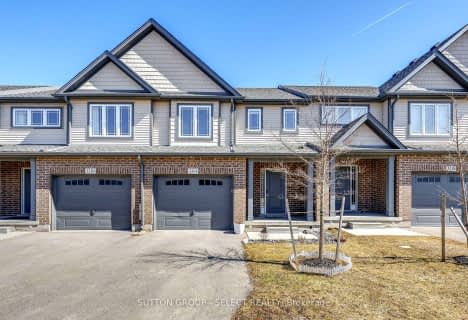Somewhat Walkable
- Some errands can be accomplished on foot.
54
/100
Some Transit
- Most errands require a car.
41
/100
Somewhat Bikeable
- Most errands require a car.
45
/100

Nicholas Wilson Public School
Elementary: Public
1.31 km
Arthur Stringer Public School
Elementary: Public
0.91 km
C C Carrothers Public School
Elementary: Public
2.37 km
St Francis School
Elementary: Catholic
0.58 km
Wilton Grove Public School
Elementary: Public
0.49 km
Glen Cairn Public School
Elementary: Public
1.71 km
G A Wheable Secondary School
Secondary: Public
3.61 km
Thames Valley Alternative Secondary School
Secondary: Public
6.11 km
B Davison Secondary School Secondary School
Secondary: Public
4.23 km
London South Collegiate Institute
Secondary: Public
4.51 km
Regina Mundi College
Secondary: Catholic
5.30 km
Sir Wilfrid Laurier Secondary School
Secondary: Public
0.62 km
-
Thames Talbot Land Trust
944 Western Counties Rd, London ON N6C 2V4 1.99km -
Caesar Dog Park
London ON 2.1km -
Saturn Playground White Oaks
London ON 2.48km
-
HODL Bitcoin ATM - Esso
769 Southdale Rd E, London ON N6E 3B9 1.13km -
TD Bank Financial Group
1086 Commissioners Rd E, London ON N5Z 4W8 2.25km -
President's Choice Financial ATM
635 Southdale Rd E, London ON N6E 3W6 2.25km






