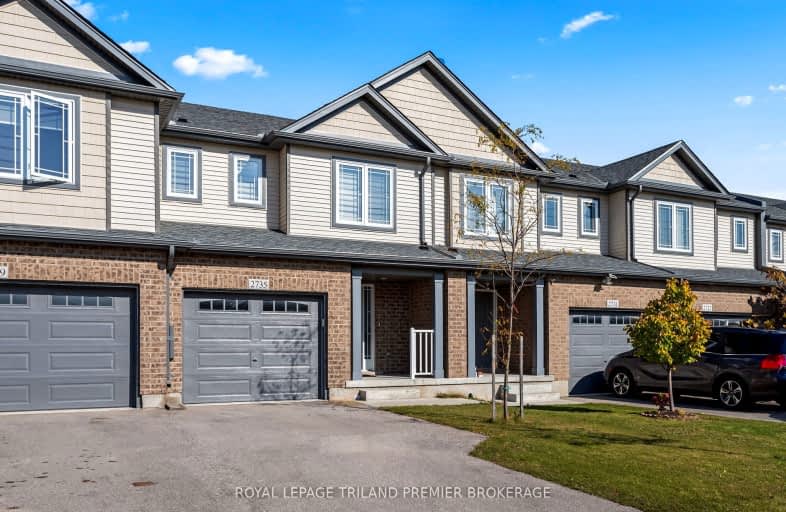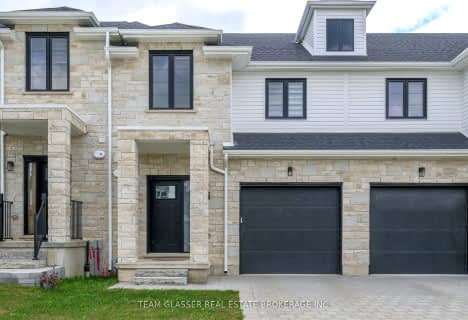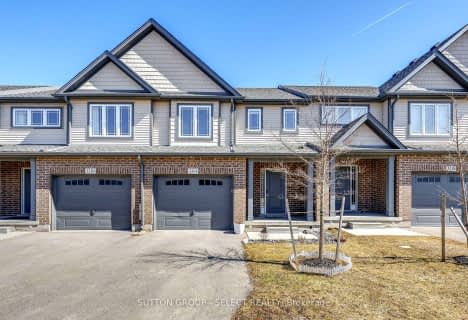Car-Dependent
- Almost all errands require a car.
12
/100
Minimal Transit
- Almost all errands require a car.
24
/100
Somewhat Bikeable
- Most errands require a car.
30
/100

St Bernadette Separate School
Elementary: Catholic
3.87 km
Arthur Stringer Public School
Elementary: Public
3.24 km
Fairmont Public School
Elementary: Public
3.53 km
École élémentaire catholique Saint-Jean-de-Brébeuf
Elementary: Catholic
1.23 km
Tweedsmuir Public School
Elementary: Public
3.66 km
Glen Cairn Public School
Elementary: Public
3.10 km
G A Wheable Secondary School
Secondary: Public
4.92 km
Thames Valley Alternative Secondary School
Secondary: Public
6.21 km
B Davison Secondary School Secondary School
Secondary: Public
5.30 km
Regina Mundi College
Secondary: Catholic
6.64 km
Sir Wilfrid Laurier Secondary School
Secondary: Public
3.11 km
Clarke Road Secondary School
Secondary: Public
5.67 km
-
City Wide Sports Park
London ON 2.02km -
River East Optimist Park
Ontario 2.88km -
Ebury Park
3.3km
-
TD Canada Trust ATM
1086 Commissioners Rd E, London ON N5Z 4W8 3km -
TD Bank Financial Group
1086 Commissioners Rd E, London ON N5Z 4W8 3km -
BMO Bank of Montreal
1390 Wellington Rd, London ON N6E 1M5 4.68km










