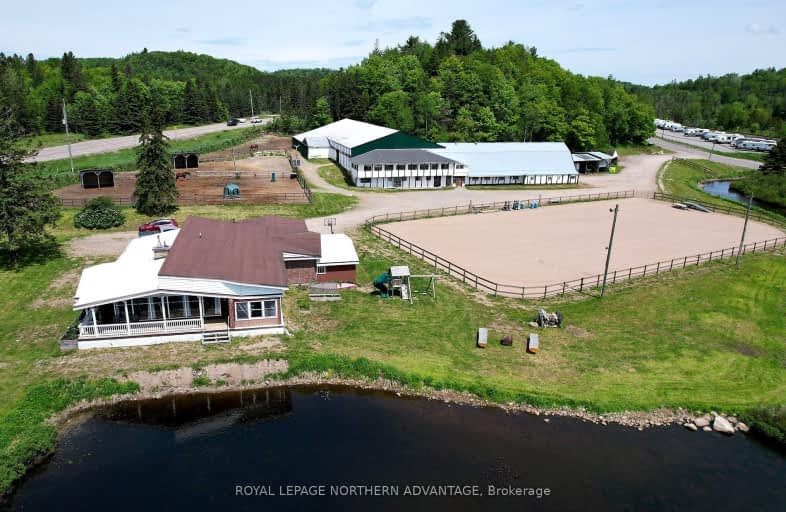Car-Dependent
- Almost all errands require a car.
Somewhat Bikeable
- Almost all errands require a car.

Superior Heights Community Education
Elementary: PublicSuperior Heights Intermediate School
Elementary: PublicKiwedin Public School
Elementary: PublicGreenwood Public School
Elementary: PublicTarentorus Public School
Elementary: PublicSt Paul Catholic School
Elementary: CatholicÉcole secondaire Notre-Dame-du-Sault
Secondary: CatholicHoly Angels Learning Centre
Secondary: CatholicAlgoma Education Connection Secondary School
Secondary: PublicWhite Pines Collegiate and Vocational School
Secondary: PublicKorah Collegiate and Vocational School
Secondary: PublicSt Mary's College
Secondary: Catholic-
David Kyle Park
Douglas St (btwn Fourth Ave. & Fifth Ave.), Sault Ste. Marie ON 11.51km -
Roberta Bondar Pavilion
65 Foster Dr, Sault Ste. Marie ON P6A 5N1 13.22km -
Clergue Park
Sault Ste. Marie ON 13.51km
-
HSBC ATM
548 Great Northern Rd, Sault Ste. Marie ON P6B 4Z9 9.19km -
RBC Dominion Securities
432 Great Northern Rd, Sault Ste. Marie ON P6B 4Z9 9.62km -
BMO Bank of Montreal
386 Great Northern Rd, Sault Ste. Marie ON P6B 4Z7 9.79km


