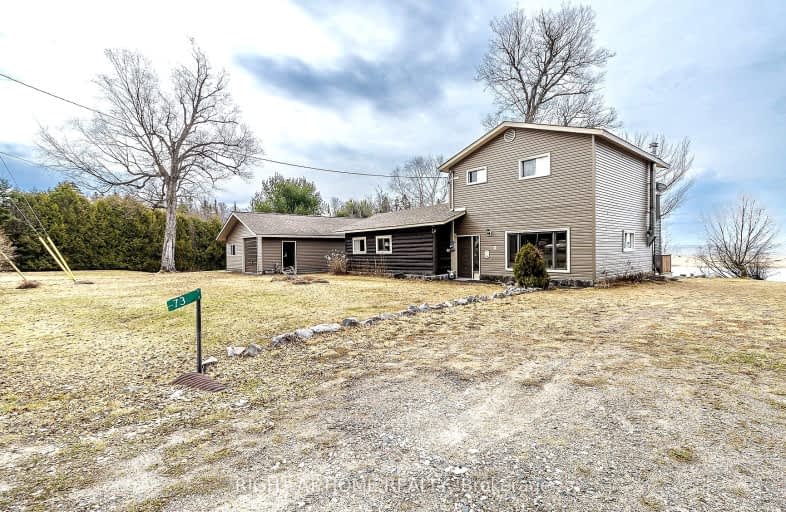Added 1 month ago

-
Type: Cottage
-
Style: 2-Storey
-
Size: 1500 sqft
-
Lot Size: 81.21 x 158.41 Feet
-
Age: 31-50 years
-
Taxes: $640 per year
-
Days on Site: 19 Days
-
Added: Dec 04, 2024 (1 month ago)
-
Updated:
-
Last Checked: 2 hours ago
-
MLS®#: X11882375
-
Listed By: Right at home realty
A very rare opportunity! Intime to enjoy the summer. Welcome to the shoreline of Lake Superior. This cottage is situated on a beautiful lot, located at the mouth of the Pancake River while overlooking Lake Superior and only 50 mins from SSM. The property is also at the start of a long walk on sandy Pancake Beach. The addition to the original log cabin includes a huge gathering room & 2 additional spacious bedrooms. The primary bedroom has a 22ft balcony to sit and relax on while taking in the spectacular view of one of Ontario's prized assets, Lake Superior. The newly built sunroom is screened to allow you to enjoy outdoors even on the rainy days. There is also your own personal boat launch at the front of the property, a seldom find. The oversized garage (36' x 24') with a high roof line is big enough to store your boat, your toys and your tools. This cottage and its property has been meticulously maintained and awaits for the next owner to make their own memories.
Upcoming Open Houses
We do not have information on any open houses currently scheduled.
Schedule a Private Tour -
Contact Us
Property Details
Facts for 73 Northwood Drive, Algoma Remote Area
Property
Status: Sale
Property Type: Cottage
Style: 2-Storey
Size (sq ft): 1500
Age: 31-50
Area: Algoma Remote Area
Availability Date: flexible
Inside
Bedrooms: 3
Bathrooms: 2
Kitchens: 1
Rooms: 6
Den/Family Room: No
Air Conditioning: None
Fireplace: Yes
Washrooms: 2
Utilities
Electricity: Yes
Gas: No
Cable: No
Telephone: Available
Building
Basement: Crawl Space
Heat Type: Other
Heat Source: Wood
Exterior: Vinyl Siding
Exterior: Wood
Elevator: N
UFFI: No
Energy Certificate: N
Green Verification Status: N
Water Supply Type: Dug Well
Water Supply: Well
Special Designation: Unknown
Retirement: N
Parking
Driveway: Private
Garage Spaces: 4
Garage Type: Detached
Covered Parking Spaces: 4
Total Parking Spaces: 8
Fees
Tax Year: 2024
Tax Legal Description: PCL 9399 SEC AWS; LT 4 PL M262 RYAN; DISTRICT OF ALGOMA & PCL
Taxes: $640
Highlights
Feature: Beach
Feature: Campground
Feature: Lake Access
Feature: River/Stream
Feature: Waterfront
Feature: Wooded/Treed
Land
Cross Street: Hwy 17N to Northwood
Municipality District: Algoma Remote Area
Fronting On: South
Parcel Number: 312660062
Pool: None
Sewer: Septic
Lot Depth: 158.41 Feet
Lot Frontage: 81.21 Feet
Lot Irregularities: 158.41 x 122.94 x 154
Acres: < .50
Zoning: N/A
Waterfront: Direct
Water Body Name: Superior
Water Body Type: Lake
Water Frontage: 37.49
Access To Property: Yr Rnd Private Rd
Easements Restrictions: Encroachment
Water Features: Beachfront
Water Features: Boat Launch
Shoreline: Clean
Shoreline: Sandy
Shoreline Allowance: Not Ownd
Shoreline Exposure: N
Rural Services: Electrical
Rural Services: Internet Other
Rooms
Room details for 73 Northwood Drive, Algoma Remote Area
| Type | Dimensions | Description |
|---|---|---|
| Living Main | 4.60 x 6.04 | Wood Stove, Cathedral Ceiling |
| Kitchen Main | 2.95 x 2.72 | |
| 3rd Br Main | 2.78 x 2.95 | |
| Common Rm Main | 4.55 x 6.65 | W/O To Deck, Wood Stove |
| Bathroom Main | - | 2 Pc Bath |
| Prim Bdrm 2nd | 4.09 x 4.29 | W/O To Balcony |
| 2nd Br 2nd | 2.54 x 3.94 | |
| Bathroom 2nd | - | 3 Pc Bath |
| X1188237 | Dec 04, 2024 |
Active For Sale |
$479,990 |
| X9010249 | Nov 29, 2024 |
Removed For Sale |
|
| Jul 03, 2024 |
Listed For Sale |
$479,900 | |
| X8379306 | Jul 02, 2024 |
Removed For Sale |
|
| May 27, 2024 |
Listed For Sale |
$599,900 | |
| X8242714 | May 27, 2024 |
Removed For Sale |
|
| Apr 16, 2024 |
Listed For Sale |
$647,000 |
| X1188237 Active | Dec 04, 2024 | $479,990 For Sale |
| X9010249 Removed | Nov 29, 2024 | For Sale |
| X9010249 Listed | Jul 03, 2024 | $479,900 For Sale |
| X8379306 Removed | Jul 02, 2024 | For Sale |
| X8379306 Listed | May 27, 2024 | $599,900 For Sale |
| X8242714 Removed | May 27, 2024 | For Sale |
| X8242714 Listed | Apr 16, 2024 | $647,000 For Sale |
Car-Dependent
- Almost all errands require a car.

École élémentaire publique L'Héritage
Elementary: PublicChar-Lan Intermediate School
Elementary: PublicSt Peter's School
Elementary: CatholicHoly Trinity Catholic Elementary School
Elementary: CatholicÉcole élémentaire catholique de l'Ange-Gardien
Elementary: CatholicWilliamstown Public School
Elementary: PublicÉcole secondaire publique L'Héritage
Secondary: PublicCharlottenburgh and Lancaster District High School
Secondary: PublicSt Lawrence Secondary School
Secondary: PublicÉcole secondaire catholique La Citadelle
Secondary: CatholicHoly Trinity Catholic Secondary School
Secondary: CatholicCornwall Collegiate and Vocational School
Secondary: Public

