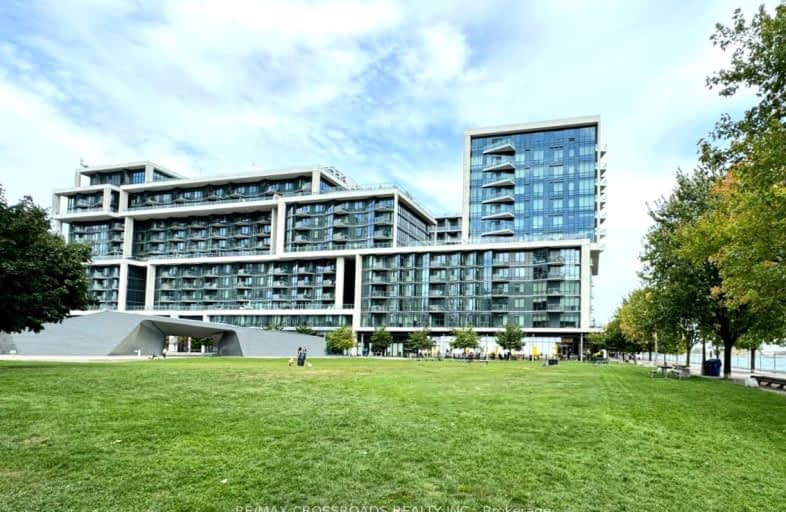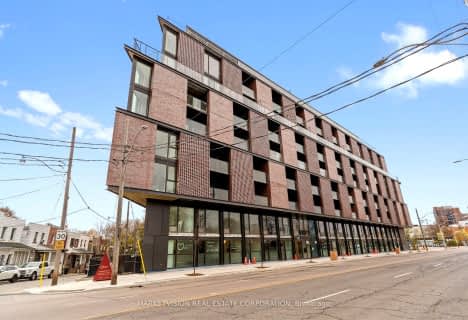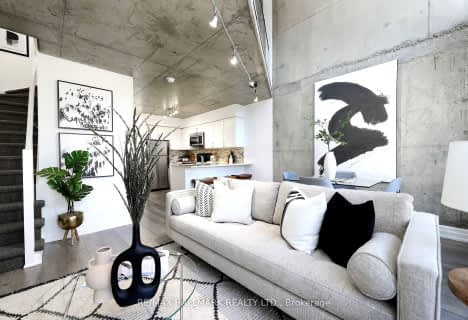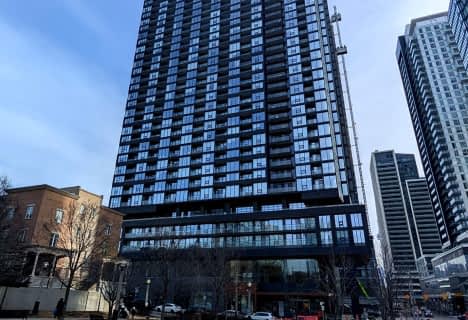Walker's Paradise
- Daily errands do not require a car.
Rider's Paradise
- Daily errands do not require a car.
Biker's Paradise
- Daily errands do not require a car.
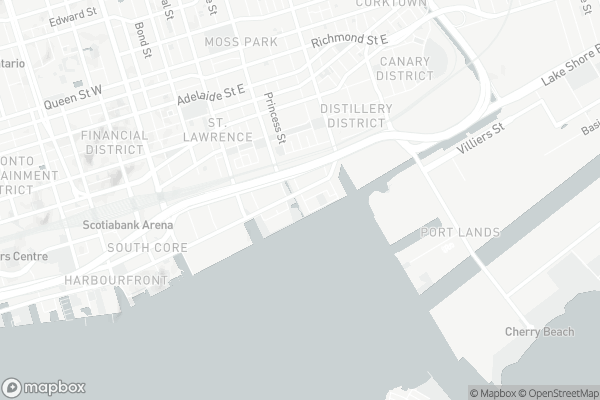
École élémentaire Toronto Ouest
Elementary: PublicÉIC Saint-Frère-André
Elementary: CatholicSt Luigi Catholic School
Elementary: CatholicSt Sebastian Catholic School
Elementary: CatholicPerth Avenue Junior Public School
Elementary: PublicPauline Junior Public School
Elementary: PublicCaring and Safe Schools LC4
Secondary: PublicALPHA II Alternative School
Secondary: PublicÉSC Saint-Frère-André
Secondary: CatholicÉcole secondaire Toronto Ouest
Secondary: PublicBloor Collegiate Institute
Secondary: PublicBishop Marrocco/Thomas Merton Catholic Secondary School
Secondary: Catholic-
Tavora
15 Jenet Avenue, Toronto 0.33km -
Green Field Grocery Store
484 Roncesvalles Avenue, Toronto 0.63km -
Blue Sky Fruit Market
1574 Bloor Street West, Toronto 0.66km
-
Wine Rack
1298 Bloor Street West, Toronto 0.34km -
LCBO
2290 Dundas Street West, Toronto 0.43km -
4th and 7
1211 Bloor Street West, Toronto 0.52km
-
KIBO Sushi House - Bloor
1415 Bloor Street West, Toronto 0.14km -
KIBO MARKET - Junction Triangle
1415 Bloor Street West, Toronto 0.14km -
THAI NYYOM
1419 Bloor Street West, Toronto 0.16km
-
ETHICA COFFEE ROASTERS
213 Sterling Road, Toronto 0.19km -
Propeller Coffee
50 Wade Avenue, Toronto 0.28km -
Nōfa Café
1283 Bloor Street West, Toronto 0.31km
-
BMO Bank of Montreal
1293 Bloor Street West, Toronto 0.26km -
CIBC Branch with ATM
2340 Dundas Street West, Toronto 0.51km -
Parama Credit Union
1573 Bloor Street West, Toronto 0.68km
-
Pump
2151 Dundas Street West, Toronto 0.57km -
Lambert Oil
2145 Dundas Street West, Toronto 0.58km -
Bentos Oficina
2000 Dundas Street West, Toronto 0.59km
-
Temple Train Yard
227 Sterling Road, Toronto 0.05km -
Mosaic Yoga Toronto
225 Sterling Road Unit 23, Toronto 0.13km -
The Circus Clubhouse
221 Sterling Road, Toronto 0.14km
-
Erwin Krickhahn Park
121 Rankin Crescent, Toronto 0.26km -
Erwin Krickhahn Park
Old Toronto 0.28km -
Perth Avenue Parkette
Old Toronto 0.38km
-
Little Free Library
245 Margueretta Street, Toronto 0.54km -
Little free library
201 Margueretta Street, Toronto 0.6km -
Little Free Library
102 Margueretta Street, Toronto 0.75km
-
Grow Legally Marijuana Clinic and Consulting
1332 Bloor Street West, Toronto 0.25km -
High Park Health Centre
2333 Dundas Street West, Toronto 0.56km -
Parkdale Counselling Clinic
2333 Dundas Street West, Toronto 0.56km
-
Loblaws
2280 Dundas Street West, Toronto 0.35km -
Loblaw pharmacy
2280 Dundas Street West, Toronto 0.35km -
Bloordale Pharmacy
1290 Bloor Street West, Toronto 0.36km
-
THE SPOT
1280 Bloor Street West, Toronto 0.4km -
The Crossways
2340 Dundas Street West, Toronto 0.47km -
Loblaws Plaza
Toronto 0.52km
-
Eyesore Cinema
1176 Bloor Street West, Toronto 0.75km -
Revue Cinema
400 Roncesvalles Avenue, Toronto 0.78km -
Paradise Theatre
1006c Bloor Street West, Toronto 1.31km
-
The Gaslight
1426 Bloor Street West, Toronto 0.18km -
Penny's
1306 Bloor Street West, Toronto 0.33km -
Happy Cup Bar & Restaurant
1274 Bloor Street West, Toronto 0.42km
- — bath
- — bed
- — sqft
806-2625 Dundas Street West, Toronto, Ontario • M6P 0C5 • Junction Area
- 1 bath
- 1 bed
- 700 sqft
1414-105 The Queensway Street, Toronto, Ontario • M6S 5B5 • High Park-Swansea
- 2 bath
- 2 bed
- 700 sqft
1104-185 Alberta Avenue, Toronto, Ontario • M6C 0A5 • Oakwood Village
- 2 bath
- 2 bed
- 800 sqft
1102-125 Western Battery Road, Toronto, Ontario • M6K 3S2 • Waterfront Communities C01
- 2 bath
- 2 bed
- 700 sqft
2912-1926 Lake Shore Boulevard West, Toronto, Ontario • M6S 1A1 • High Park-Swansea
- 2 bath
- 2 bed
- 700 sqft
2906-1926 Lake Shore Boulevard West, Toronto, Ontario • M6S 0B1 • South Parkdale
