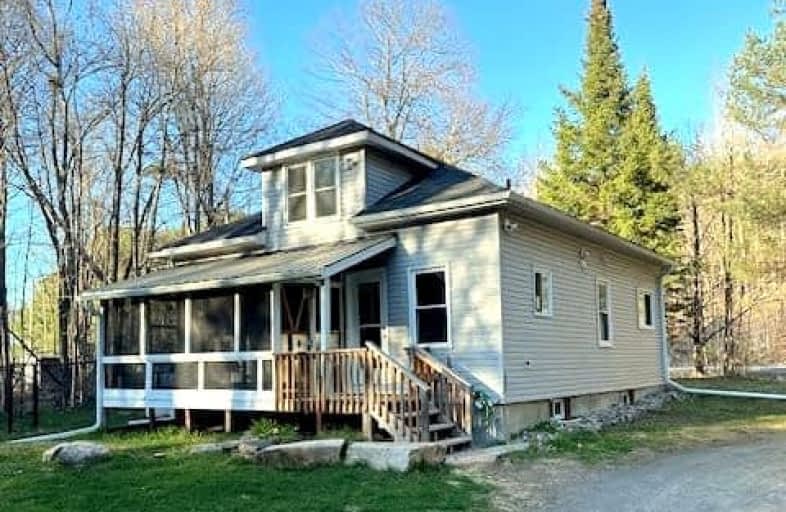Car-Dependent
- Almost all errands require a car.
0
/100
Somewhat Bikeable
- Almost all errands require a car.
21
/100

Wilberforce Elementary School
Elementary: Public
40.08 km
Irwin Memorial Public School
Elementary: Public
34.52 km
Ridgewood Public School
Elementary: Public
46.40 km
Stuart W Baker Elementary School
Elementary: Public
16.48 km
J Douglas Hodgson Elementary School
Elementary: Public
16.60 km
Archie Stouffer Elementary School
Elementary: Public
16.69 km
St Dominic Catholic Secondary School
Secondary: Catholic
44.44 km
Haliburton Highland Secondary School
Secondary: Public
16.85 km
Fenelon Falls Secondary School
Secondary: Public
60.89 km
Bracebridge and Muskoka Lakes Secondary School
Secondary: Public
46.78 km
Huntsville High School
Secondary: Public
46.45 km
Trillium Lakelands' AETC's
Secondary: Public
46.25 km
-
Minden Rotary Park
Hwy 35 (Hwy 121), Minden Hills ON 15.82km -
Haliburton Sculpture Forest
49 Maple Ave, Haliburton ON K0M 1S0 16.79km -
Panaromic Park
Minden ON 17.04km
-
TD Bank
14 Water St, Minden ON 16.32km -
CIBC
12597 Hwy 35, Minden ON K0M 2K0 16.74km -
TD Bank Financial Group
14 Water St, Minden ON K0M 2K0 17.08km


