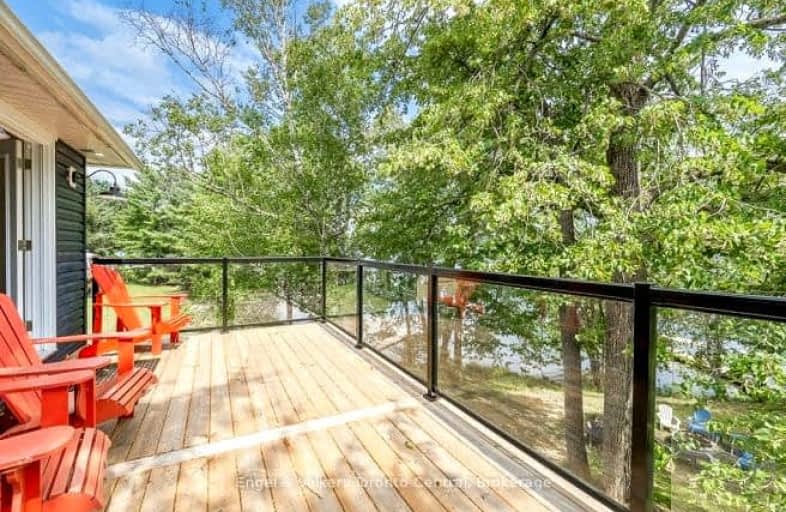Car-Dependent
- Almost all errands require a car.
Somewhat Bikeable
- Almost all errands require a car.

Wilberforce Elementary School
Elementary: PublicIrwin Memorial Public School
Elementary: PublicRidgewood Public School
Elementary: PublicStuart W Baker Elementary School
Elementary: PublicJ Douglas Hodgson Elementary School
Elementary: PublicArchie Stouffer Elementary School
Elementary: PublicSt Dominic Catholic Secondary School
Secondary: CatholicHaliburton Highland Secondary School
Secondary: PublicFenelon Falls Secondary School
Secondary: PublicBracebridge and Muskoka Lakes Secondary School
Secondary: PublicHuntsville High School
Secondary: PublicTrillium Lakelands' AETC's
Secondary: Public-
Maple Avenue Tap & Grill
172 Highland Street, Haliburton, ON K0M 1S0 15.33km -
Fast Lane Bowling
12881 Highway 35, Minden, ON K0M 2A1 15.38km -
McKeck's Tap & Grill
207 Highland Street, Haliburton, ON K0M 1S0 15.41km
-
Up River Trading
211 Highland Street, Haliburton, ON K0M 1S0 15.39km -
Castle Cafe
223 Highland Street, Haliburton, ON K0M 1S0 15.49km -
Tim Hortons
Hwy 35, Minden, ON K0M 16.55km
-
Crunch Fitness
190 Sharpe Street E, Gravenhurst, ON P1P 1J2 55.82km -
Iron Lodge Fitness
205 Margaret stteet, Unit 15/16, Gravenhurst, ON P1P 1S7 56.11km -
Crunch Fitness
26 West Street N, Orillia, ON L3V 5B8 77.19km
-
Pharmasave
110 Bobcaygeon Road, Minden, ON K0M 17.26km -
Garage
1103 Main St, Dorset, ON P0A 1E0 23.73km -
Coby Pharmacy
6662 Ontario 35, Coboconk, ON K0M 1K0 47.39km
-
The Mill Pond Restaurant
15526 Highway 35, Minden, ON K0M 1J1 3.45km -
Rhubarb Restaurant
9201 Highway 118, Minden, ON K0M 1J2 3.65km -
The Pepper Mill Steak and Pasta House
15141 Highway 35, Minden, ON K0M 2K0 5.16km
-
V & S Department Store
187 Highland Street, Haliburton County, ON K0M 15.37km -
Bernstein's.
205 Highland Street, Haliburton County, ON K0M 1SO 15.41km -
Canadian Tire
92 Water Street, Minden, ON K0M 2K0 16.72km
-
Todds Independent
5121 County Road 21, Haliburton, ON K0M 1S0 13.53km -
Eagle Lake Country Market
2622 Eagle Lake Road, Eagle Lake, ON K0M 1M0 15.54km -
Dollo's Foodland
12325 Highway 35, Minden, ON K0M 2K0 17.98km
-
LCBO
2461 Muskoka Road 117 E, Baysville, ON P0B 1A0 33.78km -
Beer Store
118W - 505 Highway, Unit 14, Bracebridge, ON P1L 1X1 49.63km
-
Canadian Tire Gas+ - Minden
12627 Highway 35, Minden, ON K0M 2K0 16.63km -
Pioneer Gas
12597 Highway 35, Minden, ON K0M 1J2 16.7km -
Country Hearth & Chimney
7650 County Road 2, RR4, Cobourg, ON K9A 4J7 129.44km
-
Highlands Cinemas and Movie Museum
4131 Kawartha Lakes County Road 121, Kinmount, ON K0M 2A0 32.9km -
Norwood Theatre
106 Manitoba Street, Bracebridge, ON P1L 2B5 48.3km -
Capitol Theatre
8 Main Street W, Huntsville, ON P1H 2E1 49.18km
-
Huntsville Public Library
7 Minerva Street E, Huntsville, ON P1H 1P2 49.01km -
Hastings Highlands Public Library
33011 Highway 62, Maynooth, ON K0L 2S0 62.35km -
Orillia Public Library
36 Mississaga Street W, Orillia, ON L3V 3A6 77.32km
-
Bracebridge Hospital-Muskoka Algonquin Healthcare
75 Ann Street, Bracebridge, ON P1L 2E4 48.37km -
Soldier's Memorial Hospital
170 Colborne Street W, Orillia, ON L3V 2Z3 77.8km -
Soldiers' Memorial Hospital
170 Colborne Street W, Orillia, ON L3V 2Z3 77.8km
-
Haliburton Sculpture Forest
49 Maple Ave, Haliburton ON K0M 1S0 14.33km -
Glebe Park
Haliburton ON 15.26km -
Head Lake Park
Haliburton ON 15.25km
-
BMO Bank of Montreal
194 Highland St, Haliburton ON K0M 1S0 15.39km -
C B C
Skyline Dr, Haliburton ON K0M 1S0 15.47km -
CIBC
217 Highland St (Maple Ave), Haliburton ON K0M 1S0 15.45km


