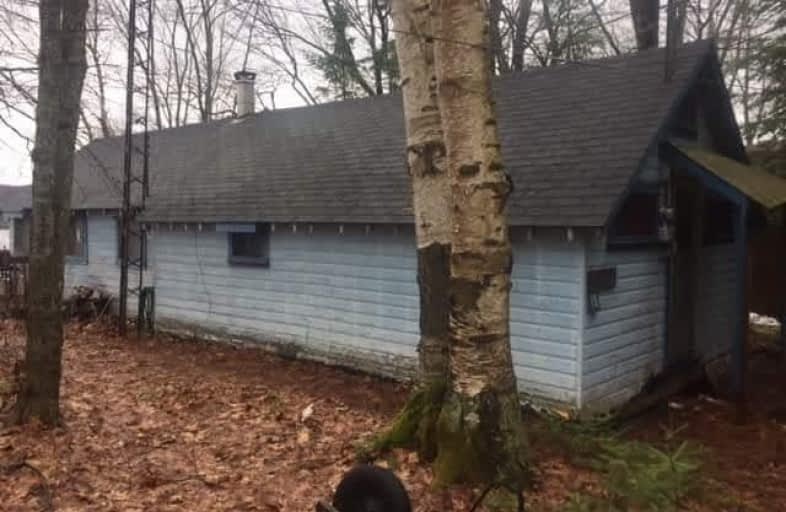Sold on Jun 20, 2017
Note: Property is not currently for sale or for rent.

-
Type: Cottage
-
Style: Bungalow
-
Size: 700 sqft
-
Lot Size: 57 x 180 Feet
-
Age: 51-99 years
-
Taxes: $1,200 per year
-
Days on Site: 49 Days
-
Added: Sep 07, 2019 (1 month on market)
-
Updated:
-
Last Checked: 3 months ago
-
MLS®#: X3785949
-
Listed By: Royal lepage frank real estate, brokerage
Waterfront Cottage On Highly Desired Halls Lake, Right Off Highway 35 With A Lovely Eastern Exposure. Lot Is Irregularly Shaped - 57 Feet X Approximately 190 Feet (Mpac).
Extras
Property Is Being Sold In 'As Is, Where Is' Condition.
Property Details
Facts for 1018 Mary's Lane, Algonquin Highlands
Status
Days on Market: 49
Last Status: Sold
Sold Date: Jun 20, 2017
Closed Date: Jul 14, 2017
Expiry Date: Dec 29, 2017
Sold Price: $195,000
Unavailable Date: Jun 20, 2017
Input Date: May 03, 2017
Prior LSC: Listing with no contract changes
Property
Status: Sale
Property Type: Cottage
Style: Bungalow
Size (sq ft): 700
Age: 51-99
Area: Algonquin Highlands
Availability Date: 30 Days
Inside
Bedrooms: 3
Bathrooms: 1
Kitchens: 1
Rooms: 5
Den/Family Room: No
Air Conditioning: None
Fireplace: Yes
Central Vacuum: N
Washrooms: 1
Utilities
Electricity: Available
Gas: No
Cable: No
Telephone: Available
Building
Basement: Fin W/O
Basement 2: None
Heat Type: Other
Heat Source: Wood
Exterior: Wood
Elevator: N
Energy Certificate: N
Green Verification Status: N
Water Supply Type: Unknown
Water Supply: None
Special Designation: Unknown
Retirement: N
Parking
Driveway: Private
Garage Type: None
Covered Parking Spaces: 2
Total Parking Spaces: 2
Fees
Tax Year: 2017
Tax Legal Description: Pt Lt 9 Con 8 Stanhope As In H154280 *** See Below
Taxes: $1,200
Highlights
Feature: Lake/Pond
Feature: Waterfront
Land
Cross Street: Highway 35, North Of
Municipality District: Algonquin Highlands
Fronting On: East
Pool: None
Sewer: Septic
Lot Depth: 180 Feet
Lot Frontage: 57 Feet
Lot Irregularities: Irregular
Waterfront: Direct
Water Body Name: Halls
Water Body Type: Lake
Water Frontage: 57
Shoreline Exposure: E
Rooms
Room details for 1018 Mary's Lane, Algonquin Highlands
| Type | Dimensions | Description |
|---|---|---|
| Kitchen Main | - | |
| Living Main | - | |
| Master Main | - | |
| 2nd Br Main | - | |
| 3rd Br Main | - |
| XXXXXXXX | XXX XX, XXXX |
XXXX XXX XXXX |
$XXX,XXX |
| XXX XX, XXXX |
XXXXXX XXX XXXX |
$XXX,XXX |
| XXXXXXXX XXXX | XXX XX, XXXX | $195,000 XXX XXXX |
| XXXXXXXX XXXXXX | XXX XX, XXXX | $225,000 XXX XXXX |

Irwin Memorial Public School
Elementary: PublicRidgewood Public School
Elementary: PublicStuart W Baker Elementary School
Elementary: PublicJ Douglas Hodgson Elementary School
Elementary: PublicArchie Stouffer Elementary School
Elementary: PublicRiverside Public School
Elementary: PublicSt Dominic Catholic Secondary School
Secondary: CatholicHaliburton Highland Secondary School
Secondary: PublicFenelon Falls Secondary School
Secondary: PublicBracebridge and Muskoka Lakes Secondary School
Secondary: PublicHuntsville High School
Secondary: PublicTrillium Lakelands' AETC's
Secondary: Public

