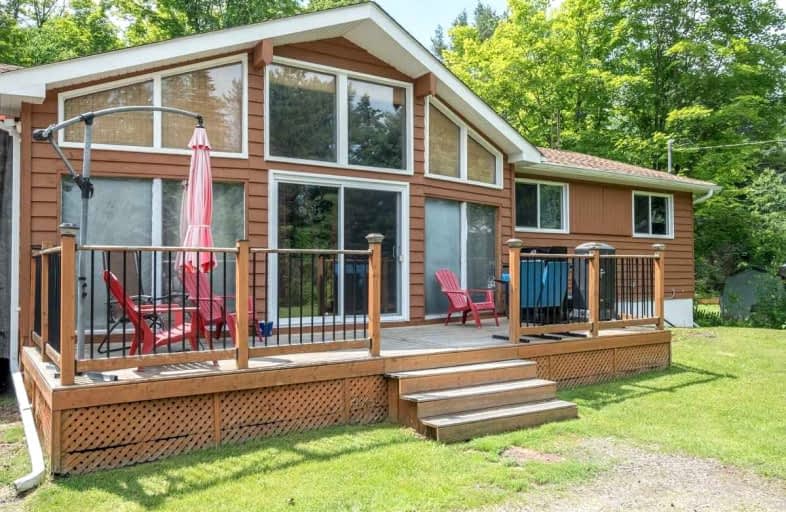Sold on Jun 23, 2022
Note: Property is not currently for sale or for rent.

-
Type: Detached
-
Style: Bungalow
-
Size: 1100 sqft
-
Lot Size: 102.54 x 492.68 Feet
-
Age: No Data
-
Taxes: $1,240 per year
-
Days on Site: 6 Days
-
Added: Jun 17, 2022 (6 days on market)
-
Updated:
-
Last Checked: 3 months ago
-
MLS®#: X5664453
-
Listed By: Engel & volkers barrie, brokerage
Peace And Quiet In Algonquin Highlands. This "Panabode" Style Home Is Nestled On A Private 103 Foot Wide Treed Lot Just 15 Minutes To Haliburton And 20 Minutes To Minden. There Is A Wide Open Concept Main Floor With Cathedral Ceilings, Large U-Shaped Kitchen With Breakfast Bar, A Mostly Finished Newly Renovated Basement With Plenty Of Storage, Additional Bedroom, A Bright And Modern 3 Piece Bath And Laundry, A Cozy Recreation Room And A Kitchenette. This Home Has Had Many Updates Over The Past 8 Years Including The Main Bathroom With Heated Floors, Roof, Windows, Insulation And Electrical Work Done.
Extras
Dishwasher, Dryer, Refrigerator, Washer; Rental Equipment: Hwt, Propane Tank
Property Details
Facts for 1023 Ablett Court, Algonquin Highlands
Status
Days on Market: 6
Last Status: Sold
Sold Date: Jun 23, 2022
Closed Date: Aug 04, 2022
Expiry Date: Aug 31, 2022
Sold Price: $580,000
Unavailable Date: Jun 23, 2022
Input Date: Jun 17, 2022
Prior LSC: Listing with no contract changes
Property
Status: Sale
Property Type: Detached
Style: Bungalow
Size (sq ft): 1100
Area: Algonquin Highlands
Availability Date: Flexible
Inside
Bedrooms: 3
Bedrooms Plus: 1
Bathrooms: 2
Kitchens: 1
Kitchens Plus: 2
Rooms: 6
Den/Family Room: Yes
Air Conditioning: Central Air
Fireplace: Yes
Laundry Level: Lower
Washrooms: 2
Building
Basement: Finished
Basement 2: Full
Heat Type: Forced Air
Heat Source: Electric
Exterior: Wood
Water Supply: Well
Special Designation: Unknown
Other Structures: Garden Shed
Parking
Driveway: Pvt Double
Garage Type: None
Covered Parking Spaces: 6
Total Parking Spaces: 6
Fees
Tax Year: 2022
Tax Legal Description: Pt Lt 32 Con 5 Stanhope As In H271796; T/W H27179
Taxes: $1,240
Highlights
Feature: Cul De Sac
Feature: Lake/Pond
Feature: River/Stream
Feature: Wooded/Treed
Land
Cross Street: Hwy 118/Albett Crt
Municipality District: Algonquin Highlands
Fronting On: West
Parcel Number: 391300295
Pool: None
Sewer: Septic
Lot Depth: 492.68 Feet
Lot Frontage: 102.54 Feet
Zoning: Rur Res
Rooms
Room details for 1023 Ablett Court, Algonquin Highlands
| Type | Dimensions | Description |
|---|---|---|
| Dining Main | 4.09 x 3.63 | |
| Great Rm Main | 4.72 x 7.21 | |
| Kitchen Main | 4.14 x 3.63 | |
| Prim Bdrm Main | 3.10 x 3.96 | |
| 2nd Br Main | 2.97 x 4.50 | |
| 3rd Br Main | 2.79 x 3.48 | |
| 4th Br Lower | 2.51 x 4.34 | |
| Family Lower | 3.73 x 4.01 | |
| Kitchen Lower | 3.51 x 4.01 | Eat-In Kitchen |
| XXXXXXXX | XXX XX, XXXX |
XXXX XXX XXXX |
$XXX,XXX |
| XXX XX, XXXX |
XXXXXX XXX XXXX |
$XXX,XXX |
| XXXXXXXX XXXX | XXX XX, XXXX | $580,000 XXX XXXX |
| XXXXXXXX XXXXXX | XXX XX, XXXX | $589,900 XXX XXXX |

Wilberforce Elementary School
Elementary: PublicIrwin Memorial Public School
Elementary: PublicRidgewood Public School
Elementary: PublicStuart W Baker Elementary School
Elementary: PublicJ Douglas Hodgson Elementary School
Elementary: PublicArchie Stouffer Elementary School
Elementary: PublicSt Dominic Catholic Secondary School
Secondary: CatholicHaliburton Highland Secondary School
Secondary: PublicFenelon Falls Secondary School
Secondary: PublicBracebridge and Muskoka Lakes Secondary School
Secondary: PublicHuntsville High School
Secondary: PublicTrillium Lakelands' AETC's
Secondary: Public

