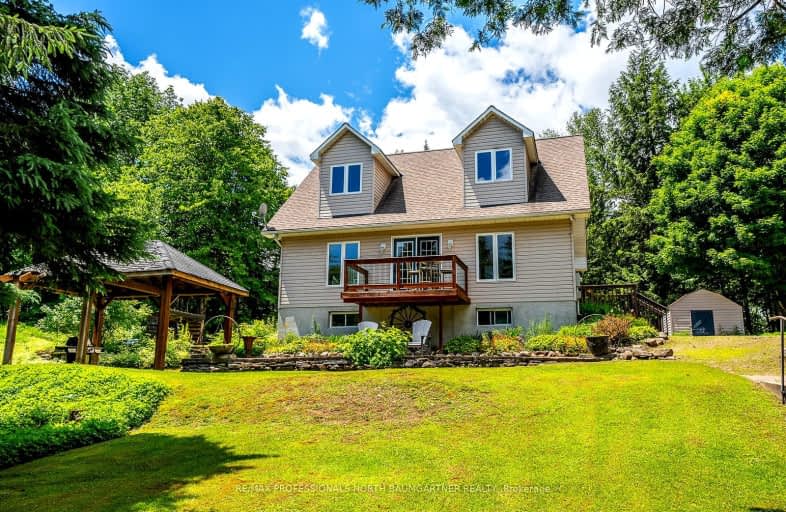Car-Dependent
- Almost all errands require a car.
0
/100
Somewhat Bikeable
- Almost all errands require a car.
19
/100

Irwin Memorial Public School
Elementary: Public
31.61 km
Ridgewood Public School
Elementary: Public
48.16 km
Stuart W Baker Elementary School
Elementary: Public
19.18 km
J Douglas Hodgson Elementary School
Elementary: Public
19.30 km
Archie Stouffer Elementary School
Elementary: Public
18.82 km
Riverside Public School
Elementary: Public
41.24 km
St Dominic Catholic Secondary School
Secondary: Catholic
42.43 km
Haliburton Highland Secondary School
Secondary: Public
19.52 km
Fenelon Falls Secondary School
Secondary: Public
62.88 km
Bracebridge and Muskoka Lakes Secondary School
Secondary: Public
44.68 km
Huntsville High School
Secondary: Public
43.50 km
Trillium Lakelands' AETC's
Secondary: Public
44.28 km
-
Stanhope Tennis Courts
Haliburton ON 4.35km -
The Horseshoe Pits
Haliburton ON 6.34km -
Haliburton Forest
Haliburton ON 16.77km
-
TD Bank
14 Water St, Minden ON 18.54km -
CIBC
113 Main St, Minden Hills ON K0M 2K0 18.71km -
CIBC
12597 Hwy 35, Minden ON K0M 2K0 18.99km


