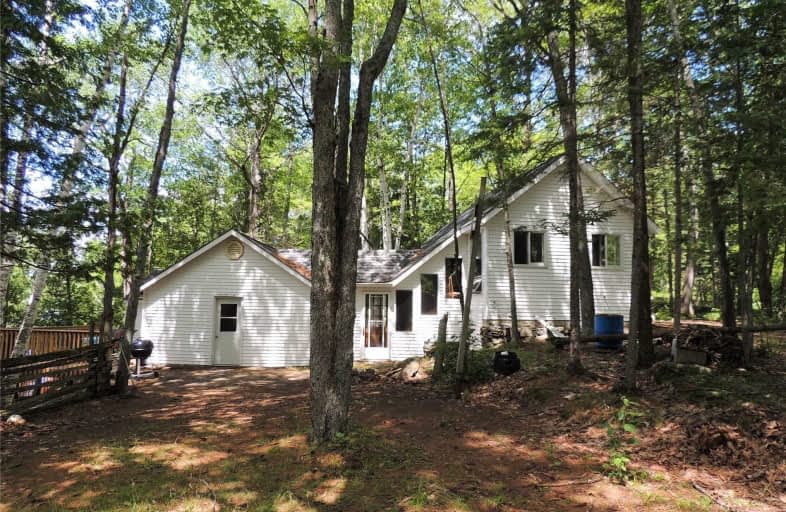Sold on Aug 04, 2020
Note: Property is not currently for sale or for rent.

-
Type: Cottage
-
Style: Other
-
Size: 1100 sqft
-
Lot Size: 118 x 166 Feet
-
Age: No Data
-
Taxes: $1,967 per year
-
Days on Site: 3 Days
-
Added: Aug 01, 2020 (3 days on market)
-
Updated:
-
Last Checked: 3 months ago
-
MLS®#: X4853252
-
Listed By: Coldwell banker - r.m.r. real estate, brokerage
Ready For Your Family To Enjoy! 3 Season Cottage W/ Western Exposure On Kushog Lake W/ 118 Ft Of Frontage. Natural Terraced Lot W/ Breathtaking Views Of Lake. Mature Trees Offer Tons Of Privacy. Cottage Is 1139 Sq/Ft As Per Mpac. Updates To Name A Few: Shingles, Laminate Floors, Docks, Decks W/Stairs,Tongue & Groove Pine On Ceilings, & An Outdoor Shower! This Charming Cottage Features Master Bedrm That Overlooks The Lake W/ A Large Floor To Ceiling Window,
Extras
Spacious & Bright Open Concept Kitchen/Dining W/ Island & Tons Of Cabinetry, Living Rm W/Woodstove. Den W/ W/O To Massive Deck To Entertain, Relax & Take In The Gorgeous Water Views. Enjoy Boating & Fishing. Appox 20 Min Drive To Minden.
Property Details
Facts for 1056 Jones Road, Algonquin Highlands
Status
Days on Market: 3
Last Status: Sold
Sold Date: Aug 04, 2020
Closed Date: Aug 27, 2020
Expiry Date: Dec 31, 2020
Sold Price: $480,000
Unavailable Date: Aug 04, 2020
Input Date: Aug 01, 2020
Property
Status: Sale
Property Type: Cottage
Style: Other
Size (sq ft): 1100
Area: Algonquin Highlands
Availability Date: Tba
Inside
Bedrooms: 3
Bathrooms: 1
Kitchens: 1
Rooms: 9
Den/Family Room: No
Air Conditioning: None
Fireplace: Yes
Washrooms: 1
Building
Basement: Crawl Space
Heat Type: Other
Heat Source: Wood
Exterior: Vinyl Siding
Exterior: Wood
Water Supply Type: Lake/River
Water Supply: Other
Special Designation: Unknown
Parking
Driveway: Private
Garage Type: None
Covered Parking Spaces: 6
Total Parking Spaces: 6
Fees
Tax Year: 2019
Tax Legal Description: Lt 5 Pl 334; Algonquin Highlands
Taxes: $1,967
Highlights
Feature: Lake/Pond
Feature: Part Cleared
Feature: Terraced
Feature: Waterfront
Feature: Wooded/Treed
Land
Cross Street: Hwy 118/Kushog Lake
Municipality District: Algonquin Highlands
Fronting On: West
Pool: None
Sewer: Septic
Lot Depth: 166 Feet
Lot Frontage: 118 Feet
Lot Irregularities: Depth:123Ft Southside
Waterfront: Direct
Rooms
Room details for 1056 Jones Road, Algonquin Highlands
| Type | Dimensions | Description |
|---|---|---|
| Kitchen Main | 3.65 x 4.57 | W/O To Yard, Centre Island, Double Sink |
| Dining Main | 2.43 x 2.54 | Vinyl Floor |
| Living Lower | 2.69 x 5.86 | Laminate, Wood Stove |
| Master Lower | 2.33 x 4.06 | Laminate, Window |
| 2nd Br Lower | 2.43 x 2.56 | Laminate, Closet, Window |
| 3rd Br Lower | 2.43 x 2.59 | Laminate, Closet, Window |
| Den Lower | 2.28 x 5.33 | Laminate, French Doors, W/O To Deck |
| Foyer Lower | 1.90 x 3.35 | Stone Floor, Window, W/O To Yard |
| Utility Lower | 1.75 x 3.47 |
| XXXXXXXX | XXX XX, XXXX |
XXXX XXX XXXX |
$XXX,XXX |
| XXX XX, XXXX |
XXXXXX XXX XXXX |
$XXX,XXX |
| XXXXXXXX XXXX | XXX XX, XXXX | $480,000 XXX XXXX |
| XXXXXXXX XXXXXX | XXX XX, XXXX | $465,000 XXX XXXX |

Irwin Memorial Public School
Elementary: PublicRidgewood Public School
Elementary: PublicStuart W Baker Elementary School
Elementary: PublicJ Douglas Hodgson Elementary School
Elementary: PublicArchie Stouffer Elementary School
Elementary: PublicRiverside Public School
Elementary: PublicSt Dominic Catholic Secondary School
Secondary: CatholicHaliburton Highland Secondary School
Secondary: PublicFenelon Falls Secondary School
Secondary: PublicBracebridge and Muskoka Lakes Secondary School
Secondary: PublicHuntsville High School
Secondary: PublicTrillium Lakelands' AETC's
Secondary: Public

