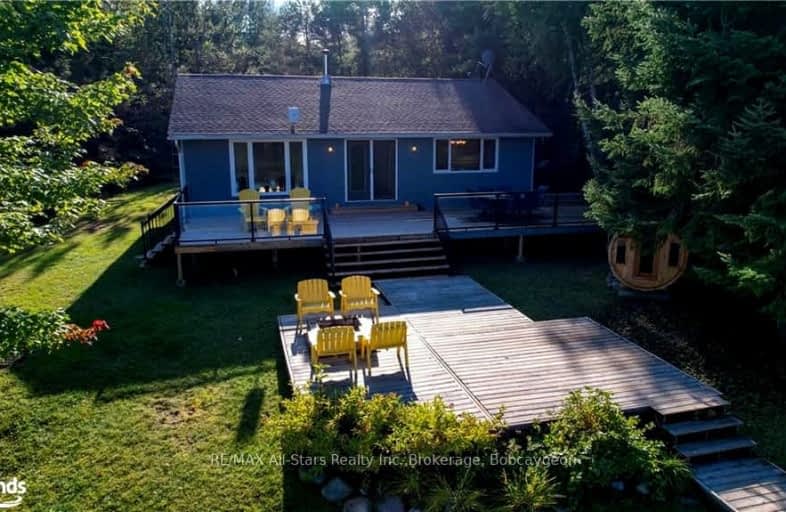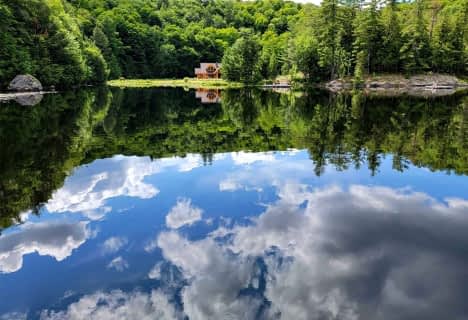Car-Dependent
- Almost all errands require a car.
Somewhat Bikeable
- Almost all errands require a car.

Wilberforce Elementary School
Elementary: PublicIrwin Memorial Public School
Elementary: PublicRidgewood Public School
Elementary: PublicStuart W Baker Elementary School
Elementary: PublicJ Douglas Hodgson Elementary School
Elementary: PublicArchie Stouffer Elementary School
Elementary: PublicSt Dominic Catholic Secondary School
Secondary: CatholicHaliburton Highland Secondary School
Secondary: PublicFenelon Falls Secondary School
Secondary: PublicBracebridge and Muskoka Lakes Secondary School
Secondary: PublicHuntsville High School
Secondary: PublicTrillium Lakelands' AETC's
Secondary: Public-
Stanhope Tennis Courts
Haliburton ON 6.82km -
Haliburton Forest
Haliburton ON 8.4km -
Haliburton Sculpture Forest
49 Maple Ave, Haliburton ON K0M 1S0 13.23km
-
BMO Bank of Montreal
194 Highland St, Haliburton ON K0M 1S0 14.4km -
CIBC
217 Highland St (Maple Ave), Haliburton ON K0M 1S0 14.43km -
C B C
Skyline Dr, Haliburton ON K0M 1S0 14.45km
- 1 bath
- 3 bed
- 1100 sqft
1086 Cameron Lane, Algonquin Highlands, Ontario • K0M 1J0 • Algonquin Highlands






