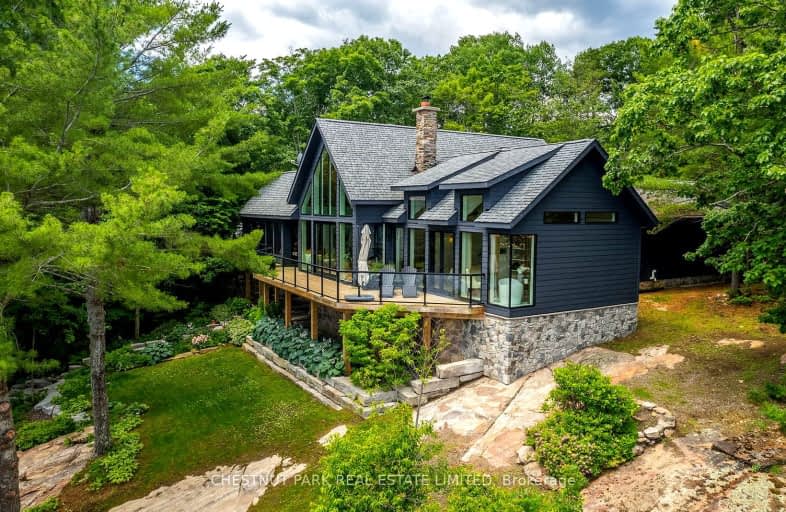Car-Dependent
- Almost all errands require a car.
0
/100
Somewhat Bikeable
- Almost all errands require a car.
19
/100

Irwin Memorial Public School
Elementary: Public
35.25 km
Ridgewood Public School
Elementary: Public
44.86 km
Stuart W Baker Elementary School
Elementary: Public
16.90 km
J Douglas Hodgson Elementary School
Elementary: Public
17.03 km
Archie Stouffer Elementary School
Elementary: Public
15.25 km
Riverside Public School
Elementary: Public
44.39 km
St Dominic Catholic Secondary School
Secondary: Catholic
43.60 km
Haliburton Highland Secondary School
Secondary: Public
17.31 km
Fenelon Falls Secondary School
Secondary: Public
59.42 km
Bracebridge and Muskoka Lakes Secondary School
Secondary: Public
46.01 km
Huntsville High School
Secondary: Public
46.72 km
Trillium Lakelands' AETC's
Secondary: Public
45.39 km
-
Minden Rotary Park
Hwy 35 (Hwy 121), Minden Hills ON 14.46km -
Panaromic Park
Minden ON 15.67km -
Haliburton Sculpture Forest
49 Maple Ave, Haliburton ON K0M 1S0 17.34km
-
TD Bank
14 Water St, Minden ON 14.92km -
CIBC
12597 Hwy 35, Minden ON K0M 2K0 15.36km -
TD Bank Financial Group
14 Water St, Minden ON K0M 2K0 15.66km


