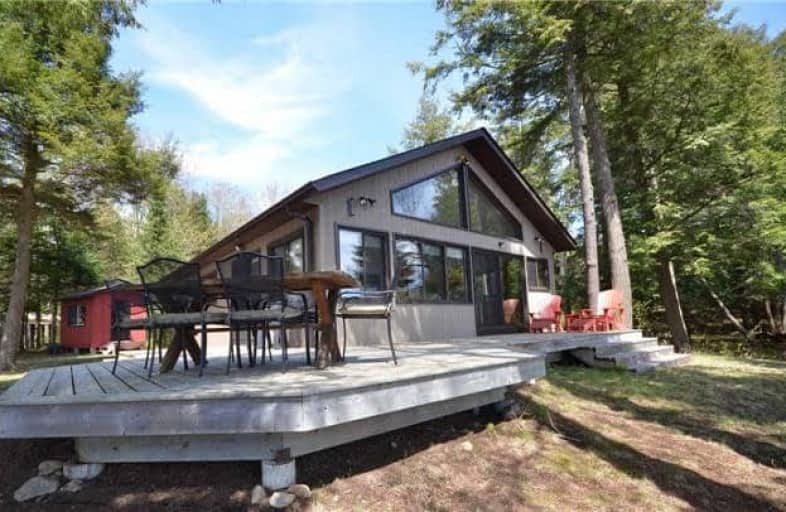Sold on May 29, 2018
Note: Property is not currently for sale or for rent.

-
Type: Cottage
-
Style: Bungalow
-
Size: 1100 sqft
-
Lot Size: 200 x 309 Feet
-
Age: 16-30 years
-
Taxes: $3,420 per year
-
Days on Site: 4 Days
-
Added: Sep 07, 2019 (4 days on market)
-
Updated:
-
Last Checked: 3 months ago
-
MLS®#: X4139895
-
Listed By: Re/max realty specialists inc., brokerage
Premium Turnkey On Kushog Lake Private South & West Facing Point All Day Sun, Beautiful Sunsets Perfect Family Cottage, 3 Bdrm 16 Ft Vaulted Ceilings, Views For Miles New Kitchen & Bath Neutral, Decor, Huge Wrap Around Deck, Pine Sunroom Maintained To Perfection And All Utilities Up To Date. 16X16 Shore Platform, New 8X10 Ramp And Giant 12X20 Floating Dock To To Deep Water. Spacious 16X20 Cabin With 4Pc Bath, Kitchenette. Also Sleeping Bunkie W/Pine.
Extras
Interior Overlooking The Lake. 28X18 Garage Easily Houses A 22Ft Watercraft Includes Large Work Bench.Cottage Comes Completely Furnished Including Custom Blinds,6 Appl.&Uv Water Dispenser.Very Well Maintained Road.Do Not Miss This!Hwt Owned
Property Details
Facts for 1301 Switchback Drive, Algonquin Highlands
Status
Days on Market: 4
Last Status: Sold
Sold Date: May 29, 2018
Closed Date: Jun 22, 2018
Expiry Date: Jul 31, 2018
Sold Price: $625,000
Unavailable Date: May 29, 2018
Input Date: May 25, 2018
Prior LSC: Listing with no contract changes
Property
Status: Sale
Property Type: Cottage
Style: Bungalow
Size (sq ft): 1100
Age: 16-30
Area: Algonquin Highlands
Availability Date: 30 Days/Tba
Inside
Bedrooms: 3
Bathrooms: 1
Kitchens: 1
Rooms: 4
Den/Family Room: No
Air Conditioning: None
Fireplace: No
Laundry Level: Main
Central Vacuum: N
Washrooms: 1
Utilities
Electricity: Yes
Gas: No
Cable: No
Telephone: Yes
Building
Basement: Crawl Space
Heat Type: Baseboard
Heat Source: Electric
Exterior: Wood
Elevator: N
UFFI: No
Water Supply Type: Lake/River
Water Supply: Other
Physically Handicapped-Equipped: N
Special Designation: Unknown
Retirement: N
Parking
Driveway: Private
Garage Spaces: 1
Garage Type: Detached
Covered Parking Spaces: 8
Total Parking Spaces: 9
Fees
Tax Year: 2017
Tax Legal Description: Con 5 Pt Lot 3 & Rp19R3173 Parts 2 &3
Taxes: $3,420
Highlights
Feature: Golf
Feature: Hospital
Feature: Level
Feature: Marina
Feature: Waterfront
Feature: Wooded/Treed
Land
Cross Street: Buckslide And Walker
Municipality District: Algonquin Highlands
Fronting On: West
Pool: None
Sewer: Septic
Lot Depth: 309 Feet
Lot Frontage: 200 Feet
Lot Irregularities: Irregular Lot See Sur
Acres: .50-1.99
Waterfront: Direct
Rooms
Room details for 1301 Switchback Drive, Algonquin Highlands
| Type | Dimensions | Description |
|---|---|---|
| Living Ground | 5.30 x 5.56 | Combined W/Dining, Vaulted Ceiling, Laminate |
| Dining Ground | 5.30 x 5.56 | Combined W/Living, Vaulted Ceiling, Laminate |
| Kitchen Ground | 2.74 x 4.27 | Large Window, Vaulted Ceiling, Laminate |
| Master Ground | 3.50 x 3.61 | Large Closet, Large Window, Parquet Floor |
| 2nd Br Ground | 3.30 x 3.61 | Large Closet, Large Window, Parquet Floor |
| 3rd Br Ground | 2.59 x 3.05 | Large Window, Window, Parquet Floor |
| Sunroom Ground | 2.74 x 3.50 | Vaulted Ceiling, Glass Doors, Ceramic Floor |
| Utility Ground | 2.59 x 2.44 | Window |
| XXXXXXXX | XXX XX, XXXX |
XXXX XXX XXXX |
$XXX,XXX |
| XXX XX, XXXX |
XXXXXX XXX XXXX |
$XXX,XXX |
| XXXXXXXX XXXX | XXX XX, XXXX | $625,000 XXX XXXX |
| XXXXXXXX XXXXXX | XXX XX, XXXX | $599,900 XXX XXXX |

Irwin Memorial Public School
Elementary: PublicRidgewood Public School
Elementary: PublicStuart W Baker Elementary School
Elementary: PublicJ Douglas Hodgson Elementary School
Elementary: PublicArchie Stouffer Elementary School
Elementary: PublicRiverside Public School
Elementary: PublicSt Dominic Catholic Secondary School
Secondary: CatholicHaliburton Highland Secondary School
Secondary: PublicFenelon Falls Secondary School
Secondary: PublicBracebridge and Muskoka Lakes Secondary School
Secondary: PublicHuntsville High School
Secondary: PublicTrillium Lakelands' AETC's
Secondary: Public

