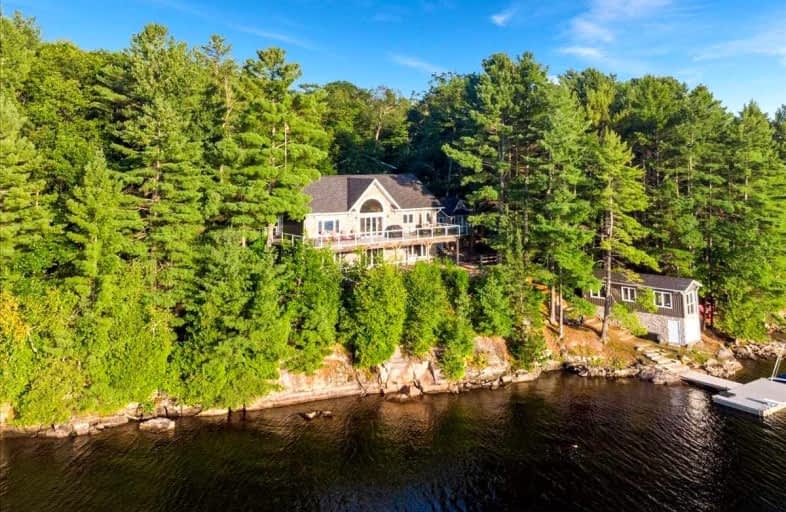Sold on Sep 08, 2022
Note: Property is not currently for sale or for rent.

-
Type: Detached
-
Style: Bungalow
-
Lot Size: 328 x 0 Feet
-
Age: No Data
-
Taxes: $5,715 per year
-
Days on Site: 17 Days
-
Added: Aug 22, 2022 (2 weeks on market)
-
Updated:
-
Last Checked: 3 months ago
-
MLS®#: X5739875
-
Listed By: Royal lepage baird real estate, brokerage
Welcome To The Perfect Family Cottage With Room For Everyone To Enjoy Their Own View. Situated On 1.93 Acres With More Than 300 Ft Of Shoreline.This Stunning Walkout Bungalow Is Perfectly Oriented So Each Room Captures Views Of Picturesque Lake Kushog. The Bright Open Kitchen Flows Into The Living & Dining Rm With Panoramic Views Of The Lake & Sunsets With It's Western Exposure. The Living & Dining Room Captures The Elegant Cottage Feel With Its Stunning Cathedral Ceiling With Cedar Shiplap Accent. The Primary Bedroom Graces You With Views Right From Bed While Providing A Luxurious Space With A Large Walk-In Closet & 4 Piece Ensuite. Walkout Basement Continues With Views From Every Room. Two Spacious Bedrooms & Huge Open Rec Rm Looking Over The Lake With A Wet Bar & Gas Fireplace. The Property Is Adorned With Several Detached Structures. Bunkie Provides A Private Retreat With Its Own 3 Piece Bath. Boathouse Has Two More Bedrooms, Two Piece Bath & Essential Storage For Boating Supplies
Extras
The Water Front Cedar Sauna Perfect For Those Late Season Plunges And A Relaxing Schvitz. The Detached 4 Car Garage Provides Room For The Rest Of The Cottage Toys. This Property Is A Must See!
Property Details
Facts for 1425 Switchback Drive, Algonquin Highlands
Status
Days on Market: 17
Last Status: Sold
Sold Date: Sep 08, 2022
Closed Date: Oct 18, 2022
Expiry Date: Dec 31, 2022
Sold Price: $2,010,000
Unavailable Date: Sep 08, 2022
Input Date: Aug 22, 2022
Property
Status: Sale
Property Type: Detached
Style: Bungalow
Area: Algonquin Highlands
Availability Date: Tba
Inside
Bedrooms: 4
Bedrooms Plus: 2
Bathrooms: 5
Kitchens: 1
Rooms: 8
Den/Family Room: Yes
Air Conditioning: Central Air
Fireplace: Yes
Laundry Level: Main
Washrooms: 5
Utilities
Electricity: Yes
Gas: No
Building
Basement: Finished
Basement 2: W/O
Heat Type: Forced Air
Heat Source: Propane
Exterior: Stone
Exterior: Vinyl Siding
Water Supply: Other
Special Designation: Unknown
Parking
Driveway: Private
Garage Spaces: 4
Garage Type: Detached
Covered Parking Spaces: 25
Total Parking Spaces: 29
Fees
Tax Year: 2022
Tax Legal Description: Con 6 Pt Lot 3 & Rp 19R2983 Part 1
Taxes: $5,715
Land
Cross Street: Hwy 35 And Buckslide
Municipality District: Algonquin Highlands
Fronting On: West
Parcel Number: 393020150
Pool: None
Sewer: Septic
Lot Frontage: 328 Feet
Lot Irregularities: 1.93 Acres
Acres: .50-1.99
Waterfront: Direct
Additional Media
- Virtual Tour: https://vimeo.com/741765361
Rooms
Room details for 1425 Switchback Drive, Algonquin Highlands
| Type | Dimensions | Description |
|---|---|---|
| Kitchen Main | 3.97 x 5.25 | Granite Counter, Stainless Steel Appl, Pantry |
| Great Rm Main | 4.85 x 8.25 | Hardwood Floor, W/O To Deck, Combined W/Dining |
| Dining Main | 4.85 x 8.25 | Hardwood Floor, Combined W/Great Rm |
| Prim Bdrm Main | 4.90 x 4.56 | W/I Closet, 4 Pc Ensuite, W/O To Deck |
| Laundry Main | 1.99 x 2.88 | |
| Rec Bsmt | 6.28 x 8.02 | W/O To Patio, Wet Bar, Hardwood Floor |
| Br Bsmt | 4.19 x 4.00 | Broadloom |
| Br Bsmt | 4.08 x 3.96 | Broadloom, Double Closet |
| Br Flat | 4.81 x 2.87 | Hardwood Floor, Vaulted Ceiling |
| Br Flat | 3.02 x 3.29 | Hardwood Floor |
| Br Flat | 3.02 x 3.00 | Hardwood Floor |
| Living Flat | 2.66 x 3.01 | Hardwood Floor |

| XXXXXXXX | XXX XX, XXXX |
XXXX XXX XXXX |
$X,XXX,XXX |
| XXX XX, XXXX |
XXXXXX XXX XXXX |
$X,XXX,XXX |
| XXXXXXXX XXXX | XXX XX, XXXX | $2,010,000 XXX XXXX |
| XXXXXXXX XXXXXX | XXX XX, XXXX | $1,999,999 XXX XXXX |

Irwin Memorial Public School
Elementary: PublicRidgewood Public School
Elementary: PublicStuart W Baker Elementary School
Elementary: PublicJ Douglas Hodgson Elementary School
Elementary: PublicArchie Stouffer Elementary School
Elementary: PublicRiverside Public School
Elementary: PublicSt Dominic Catholic Secondary School
Secondary: CatholicHaliburton Highland Secondary School
Secondary: PublicFenelon Falls Secondary School
Secondary: PublicBracebridge and Muskoka Lakes Secondary School
Secondary: PublicHuntsville High School
Secondary: PublicTrillium Lakelands' AETC's
Secondary: Public
