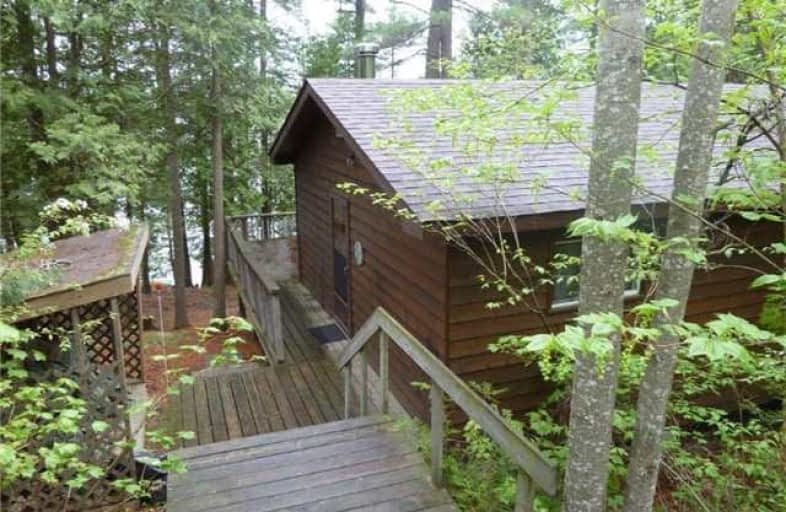Sold on Jun 20, 2017
Note: Property is not currently for sale or for rent.

-
Type: Detached
-
Style: Bungalow-Raised
-
Size: 700 sqft
-
Lot Size: 168 x 0 Feet
-
Age: 16-30 years
-
Taxes: $1,795 per year
-
Days on Site: 24 Days
-
Added: Sep 07, 2019 (3 weeks on market)
-
Updated:
-
Last Checked: 3 months ago
-
MLS®#: X3819158
-
Listed By: Main street realty ltd., brokerage
Inviting Turn Key Cottage On Lake Kabakwa Just Off Highway 35 Between Minden And Dorset 2 Hours Fro Gta...All Glowing Wood Paneling, Comfort And Relaxation To Soothe You. West Facing Screened Sun Room To Delight You. Huge Wood Lot With 168 Feet On The Lake Which Is Rocky And Great For Swimming, Boating Of All Kinds. Private And Near Crown Land Full Bath, Newer Shingles
Extras
Fridge, Stove Elf Wood Stove Pumphouse And Pump Equipment Most Furnishings
Property Details
Facts for 1444 Shangrila Road, Algonquin Highlands
Status
Days on Market: 24
Last Status: Sold
Sold Date: Jun 20, 2017
Closed Date: Jun 30, 2017
Expiry Date: Aug 31, 2017
Sold Price: $400,427
Unavailable Date: Jun 20, 2017
Input Date: May 28, 2017
Prior LSC: Listing with no contract changes
Property
Status: Sale
Property Type: Detached
Style: Bungalow-Raised
Size (sq ft): 700
Age: 16-30
Area: Algonquin Highlands
Availability Date: 30 Days Tba
Inside
Bedrooms: 3
Bathrooms: 1
Kitchens: 1
Rooms: 5
Den/Family Room: No
Air Conditioning: None
Fireplace: Yes
Central Vacuum: N
Washrooms: 1
Utilities
Electricity: Yes
Gas: No
Cable: No
Telephone: Available
Building
Basement: Crawl Space
Heat Type: Other
Heat Source: Wood
Exterior: Vinyl Siding
Elevator: N
UFFI: No
Energy Certificate: N
Green Verification Status: N
Water Supply Type: Lake/River
Water Supply: Other
Physically Handicapped-Equipped: N
Special Designation: Unknown
Other Structures: Garden Shed
Retirement: N
Parking
Driveway: Private
Garage Type: None
Covered Parking Spaces: 10
Total Parking Spaces: 12
Fees
Tax Year: 2016
Tax Legal Description: Pt Lt 6 Con 9 Stanhope As In H208943 Algonquini
Taxes: $1,795
Highlights
Feature: Lake/Pond
Land
Cross Street: Highway 35 And Shang
Municipality District: Algonquin Highlands
Fronting On: West
Parcel Number: 393030133
Pool: None
Sewer: Septic
Lot Frontage: 168 Feet
Lot Irregularities: Five Sided 39204 Ft(
Zoning: Sr 2
Waterfront: Direct
Water Frontage: 48.16
Shoreline Allowance: Not Ownd
Shoreline Exposure: W
Additional Media
- Virtual Tour: http://www.venturehomes.ca/trebtour.asp?tourid=47690
Rooms
Room details for 1444 Shangrila Road, Algonquin Highlands
| Type | Dimensions | Description |
|---|---|---|
| Great Rm Main | 3.80 x 12.10 | Wood Stove, Combined W/Kitchen, Overlook Water |
| Master Main | 2.80 x 3.10 | Cedar Closet, Panelled, Window |
| 2nd Br Main | 2.80 x 3.10 | Window, Panelled, Closet |
| 3rd Br Main | 2.80 x 3.10 | Closet, Panelled, Window |
| Sunroom Main | 3.20 x 4.50 | Overlook Water, West View |
| XXXXXXXX | XXX XX, XXXX |
XXXX XXX XXXX |
$XXX,XXX |
| XXX XX, XXXX |
XXXXXX XXX XXXX |
$XXX,XXX |
| XXXXXXXX XXXX | XXX XX, XXXX | $400,427 XXX XXXX |
| XXXXXXXX XXXXXX | XXX XX, XXXX | $359,500 XXX XXXX |

Irwin Memorial Public School
Elementary: PublicRidgewood Public School
Elementary: PublicStuart W Baker Elementary School
Elementary: PublicJ Douglas Hodgson Elementary School
Elementary: PublicArchie Stouffer Elementary School
Elementary: PublicRiverside Public School
Elementary: PublicSt Dominic Catholic Secondary School
Secondary: CatholicHaliburton Highland Secondary School
Secondary: PublicFenelon Falls Secondary School
Secondary: PublicBracebridge and Muskoka Lakes Secondary School
Secondary: PublicHuntsville High School
Secondary: PublicTrillium Lakelands' AETC's
Secondary: Public

