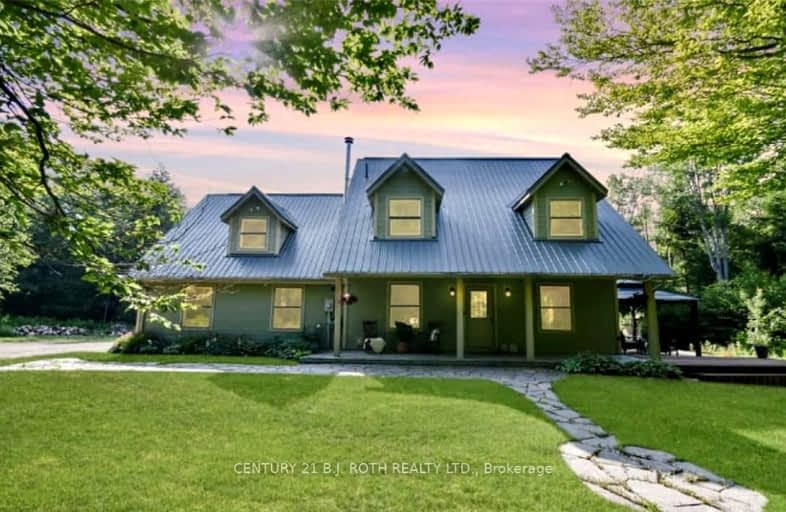Car-Dependent
- Almost all errands require a car.
0
/100
Somewhat Bikeable
- Almost all errands require a car.
19
/100

Irwin Memorial Public School
Elementary: Public
33.10 km
Ridgewood Public School
Elementary: Public
46.45 km
Stuart W Baker Elementary School
Elementary: Public
18.53 km
J Douglas Hodgson Elementary School
Elementary: Public
18.66 km
Archie Stouffer Elementary School
Elementary: Public
17.08 km
Riverside Public School
Elementary: Public
42.33 km
St Dominic Catholic Secondary School
Secondary: Catholic
42.41 km
Haliburton Highland Secondary School
Secondary: Public
18.91 km
Fenelon Falls Secondary School
Secondary: Public
61.15 km
Bracebridge and Muskoka Lakes Secondary School
Secondary: Public
44.73 km
Huntsville High School
Secondary: Public
44.64 km
Trillium Lakelands' AETC's
Secondary: Public
44.23 km
-
Minden Rotary Park
Hwy 35 (Hwy 121), Minden Hills ON 16.39km -
Panaromic Park
Minden ON 17.57km -
Head Lake Park
Haliburton ON 19.76km
-
CIBC Cash Dispenser
12597 Hwy 35, Minden ON K0M 2K0 17.26km -
CIBC
12597 Hwy 35, Minden ON K0M 2K0 17.26km -
TD Canada Trust ATM
14 Water St, Minden ON K0M 2K0 17.52km


