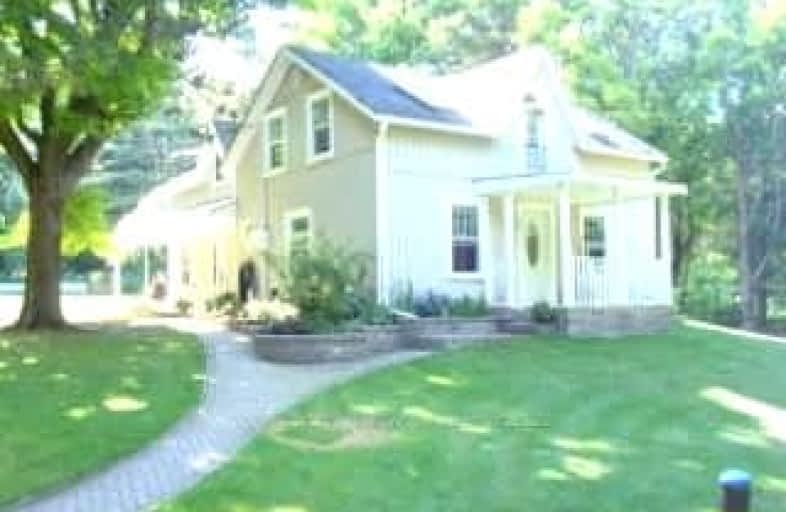Removed on Oct 31, 2015
Note: Property is not currently for sale or for rent.

-
Type: Detached
-
Style: 1 1/2 Storey
-
Size: 1100 sqft
-
Lot Size: 0.96 x 0 Acres
-
Age: 100+ years
-
Taxes: $1,600 per year
-
Days on Site: 88 Days
-
Added: Mar 11, 2023 (2 months on market)
-
Updated:
-
Last Checked: 10 hours ago
-
MLS®#: X3284774
-
Listed By: Century 21 all-pro realty (1993) ltd., brokerage
Enjoy Country Living In This Lovely Well Cared For Century Home (Circa 1876). Addition Built Approx 2001. Tasteful Decorating, Beautiful Hardwood Floors-Narrow Strip Hardwood In Original Building-4 Skylights Providing Lots Of Light As Well As Large Bay Window In Family Room All Add To The Comfort Of This Lovely Home. Walk-In Closet In Master Bedroom. Large Patio, Extensive Vegetable And Flower Gardens, A Wonderful Family Home!! Don't Miss It!
Extras
5 Appliances, Hoem Theatre Sound System, Projector And Screen, Garden Gazebo, Electric Fireplace. ** Interboard Listing: Northumberland Hills Association Of Realtors **
Property Details
Facts for 100 Waldie Lane, Alnwick/Haldimand
Status
Days on Market: 88
Sold Date: Nov 17, 2024
Closed Date: Nov 30, -0001
Expiry Date: Oct 31, 2015
Unavailable Date: Oct 31, 2015
Input Date: Aug 11, 2015
Prior LSC: Expired
Property
Status: Sale
Property Type: Detached
Style: 1 1/2 Storey
Size (sq ft): 1100
Age: 100+
Area: Alnwick/Haldimand
Community: Rural Alnwick/Haldimand
Availability Date: Tba
Inside
Bedrooms: 3
Bathrooms: 2
Kitchens: 1
Rooms: 6
Den/Family Room: Yes
Air Conditioning: Central Air
Fireplace: Yes
Laundry Level: Upper
Central Vacuum: N
Washrooms: 2
Utilities
Electricity: Yes
Gas: No
Cable: No
Telephone: Available
Building
Basement: Part Fin
Heat Type: Forced Air
Heat Source: Oil
Exterior: Vinyl Siding
Water Supply: Well
Special Designation: Unknown
Parking
Driveway: Pvt Double
Garage Spaces: 1
Garage Type: Detached
Covered Parking Spaces: 2
Fees
Tax Year: 2015
Tax Legal Description: Pt Lt 21 Con 10 Haldimand Pt1, 39R7469 Township *
Taxes: $1,600
Highlights
Feature: Fenced Yard
Feature: Part Cleared
Feature: Rolling
Feature: Wooded/Treed
Land
Cross Street: Cty Rd 45 N To Waldi
Municipality District: Alnwick/Haldimand
Fronting On: North
Parcel Number: 511220140
Pool: None
Sewer: Septic
Lot Frontage: 0.96 Acres
Rooms
Room details for 100 Waldie Lane, Alnwick/Haldimand
| Type | Dimensions | Description |
|---|---|---|
| Kitchen Main | 2.77 x 4.30 | |
| Dining Main | 3.66 x 4.27 | |
| Family Main | 4.21 x 4.75 | |
| Media/Ent Bsmt | 3.96 x 5.76 | |
| Prim Bdrm Upper | 4.24 x 5.33 | |
| 2nd Br Upper | 3.17 x 4.48 | |
| 3rd Br Upper | 3.05 x 4.18 | |
| Bathroom Upper | 2.26 x 3.05 | 4 Pc Bath |
| Bathroom Lower | 1.12 x 2.77 |
| XXXXXXXX | XXX XX, XXXX |
XXXX XXX XXXX |
$XXX,XXX |
| XXX XX, XXXX |
XXXXXX XXX XXXX |
$XXX,XXX | |
| XXXXXXXX | XXX XX, XXXX |
XXXXXXX XXX XXXX |
|
| XXX XX, XXXX |
XXXXXX XXX XXXX |
$XXX,XXX | |
| XXXXXXXX | XXX XX, XXXX |
XXXX XXX XXXX |
$XXX,XXX |
| XXX XX, XXXX |
XXXXXX XXX XXXX |
$XXX,XXX | |
| XXXXXXXX | XXX XX, XXXX |
XXXX XXX XXXX |
$XXX,XXX |
| XXX XX, XXXX |
XXXXXX XXX XXXX |
$XXX,XXX | |
| XXXXXXXX | XXX XX, XXXX |
XXXXXXXX XXX XXXX |
|
| XXX XX, XXXX |
XXXXXX XXX XXXX |
$XXX,XXX | |
| XXXXXXXX | XXX XX, XXXX |
XXXX XXX XXXX |
$XXX,XXX |
| XXX XX, XXXX |
XXXXXX XXX XXXX |
$XXX,XXX | |
| XXXXXXXX | XXX XX, XXXX |
XXXXXXX XXX XXXX |
|
| XXX XX, XXXX |
XXXXXX XXX XXXX |
$XXX,XXX |
| XXXXXXXX XXXX | XXX XX, XXXX | $560,000 XXX XXXX |
| XXXXXXXX XXXXXX | XXX XX, XXXX | $599,000 XXX XXXX |
| XXXXXXXX XXXXXXX | XXX XX, XXXX | XXX XXXX |
| XXXXXXXX XXXXXX | XXX XX, XXXX | $649,000 XXX XXXX |
| XXXXXXXX XXXX | XXX XX, XXXX | $277,000 XXX XXXX |
| XXXXXXXX XXXXXX | XXX XX, XXXX | $289,900 XXX XXXX |
| XXXXXXXX XXXX | XXX XX, XXXX | $205,500 XXX XXXX |
| XXXXXXXX XXXXXX | XXX XX, XXXX | $209,900 XXX XXXX |
| XXXXXXXX XXXXXXXX | XXX XX, XXXX | XXX XXXX |
| XXXXXXXX XXXXXX | XXX XX, XXXX | $219,900 XXX XXXX |
| XXXXXXXX XXXX | XXX XX, XXXX | $422,000 XXX XXXX |
| XXXXXXXX XXXXXX | XXX XX, XXXX | $439,900 XXX XXXX |
| XXXXXXXX XXXXXXX | XXX XX, XXXX | XXX XXXX |
| XXXXXXXX XXXXXX | XXX XX, XXXX | $279,500 XXX XXXX |

Roseneath Centennial Public School
Elementary: PublicCamborne Public School
Elementary: PublicPlainville Public School
Elementary: PublicBaltimore Public School
Elementary: PublicNorthumberland Hills Public School
Elementary: PublicNorth Shore Public School
Elementary: PublicNorwood District High School
Secondary: PublicPeterborough Collegiate and Vocational School
Secondary: PublicKenner Collegiate and Vocational Institute
Secondary: PublicSt. Mary Catholic Secondary School
Secondary: CatholicThomas A Stewart Secondary School
Secondary: PublicCobourg Collegiate Institute
Secondary: Public

