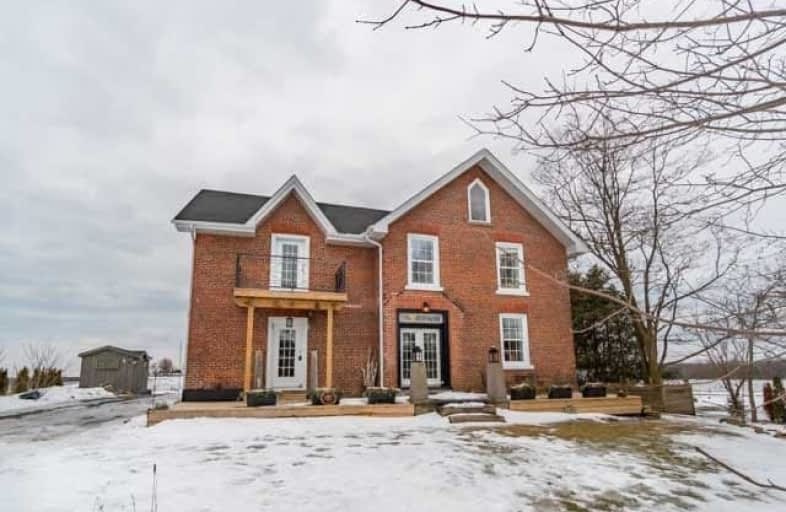Sold on Apr 30, 2019
Note: Property is not currently for sale or for rent.

-
Type: Detached
-
Style: 2-Storey
-
Lot Size: 150 x 300 Feet
-
Age: No Data
-
Taxes: $3,000 per year
-
Days on Site: 49 Days
-
Added: Sep 07, 2019 (1 month on market)
-
Updated:
-
Last Checked: 9 hours ago
-
MLS®#: X4380731
-
Listed By: Re/max rouge river realty ltd., brokerage
This Victorian Farmhouse Offers 6 Bdrms & 6 Baths & Has Been Lovingly Renovated & Restored Capturing The Best Of Its Historic Qualities. This Beautiful Home Features The Original Tin Ceilings, & Exposed Brick. Spectacular Eat-In Kitch Features Quartz Counter, Oversized Kitch Island, & Ample Storage With Pantry. The Private Park Like Setting Backyard Is Ideal To Spend Your Mornings Taking In The Breathtaking Gardens & Scenery Atop Your Private Balcony.
Extras
Legal Cont..Alnwick/Haldimand. Includes: D/W, Dryer, Washer, Fridge, Stove, Carbon Monoxide Detector, Freezer, Window Coverings, All Furniture For Sale.
Property Details
Facts for 11545 County 2 Road, Alnwick/Haldimand
Status
Days on Market: 49
Last Status: Sold
Sold Date: Apr 30, 2019
Closed Date: Jun 13, 2019
Expiry Date: Jul 31, 2019
Sold Price: $646,000
Unavailable Date: Apr 30, 2019
Input Date: Mar 12, 2019
Property
Status: Sale
Property Type: Detached
Style: 2-Storey
Area: Alnwick/Haldimand
Community: Rural Alnwick/Haldimand
Availability Date: Tba
Assessment Amount: $365,000
Assessment Year: 2016
Inside
Bedrooms: 6
Bathrooms: 6
Kitchens: 1
Rooms: 15
Den/Family Room: Yes
Air Conditioning: Central Air
Fireplace: Yes
Laundry Level: Main
Central Vacuum: N
Washrooms: 6
Building
Basement: Full
Heat Type: Forced Air
Heat Source: Gas
Exterior: Brick
Elevator: N
UFFI: No
Water Supply: Well
Special Designation: Unknown
Parking
Driveway: Pvt Double
Garage Type: None
Covered Parking Spaces: 10
Total Parking Spaces: 10
Fees
Tax Year: 2019
Tax Legal Description: Pt Lt 14 Con A Haldimand Pt 3, 39R6533 Township Of
Taxes: $3,000
Highlights
Feature: School
Land
Cross Street: W Of Wicklow Beach R
Municipality District: Alnwick/Haldimand
Fronting On: North
Parcel Number: 511380266
Pool: None
Sewer: Septic
Lot Depth: 300 Feet
Lot Frontage: 150 Feet
Rooms
Room details for 11545 County 2 Road, Alnwick/Haldimand
| Type | Dimensions | Description |
|---|---|---|
| Foyer Main | 2.60 x 4.45 | |
| Living Main | 4.57 x 7.29 | |
| Kitchen Main | 9.88 x 4.45 | |
| Dining Main | 6.00 x 5.43 | |
| Den Main | 3.66 x 4.45 | |
| Master Main | 5.12 x 8.38 | 3 Pc Ensuite |
| Master 2nd | 4.11 x 6.77 | |
| Br 2nd | 4.45 x 6.98 | |
| Br 2nd | 7.10 x 4.91 | |
| Br 2nd | 5.42 x 6.00 | |
| Br 2nd | 5.49 x 8.11 |
| XXXXXXXX | XXX XX, XXXX |
XXXX XXX XXXX |
$XXX,XXX |
| XXX XX, XXXX |
XXXXXX XXX XXXX |
$XXX,XXX |
| XXXXXXXX XXXX | XXX XX, XXXX | $646,000 XXX XXXX |
| XXXXXXXX XXXXXX | XXX XX, XXXX | $655,000 XXX XXXX |

Merwin Greer School
Elementary: PublicColborne School
Elementary: PublicBaltimore Public School
Elementary: PublicSt. Mary Catholic Elementary School
Elementary: CatholicGrafton Public School
Elementary: PublicNorthumberland Hills Public School
Elementary: PublicNorwood District High School
Secondary: PublicPort Hope High School
Secondary: PublicCampbellford District High School
Secondary: PublicSt. Mary Catholic Secondary School
Secondary: CatholicEast Northumberland Secondary School
Secondary: PublicCobourg Collegiate Institute
Secondary: Public- 4 bath
- 6 bed
- 3000 sqft
751 Wicklow Road, Alnwick/Haldimand, Ontario • K0K 2G0 • Rural Alnwick/Haldimand

