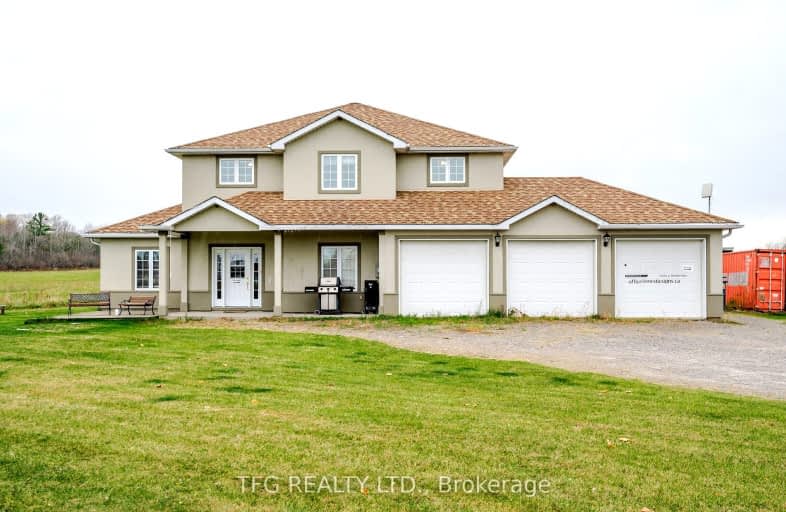Car-Dependent
- Almost all errands require a car.
6
/100
Somewhat Bikeable
- Almost all errands require a car.
23
/100

Merwin Greer School
Elementary: Public
13.64 km
Colborne School
Elementary: Public
7.80 km
Baltimore Public School
Elementary: Public
13.68 km
St. Mary Catholic Elementary School
Elementary: Catholic
3.61 km
Grafton Public School
Elementary: Public
3.80 km
Northumberland Hills Public School
Elementary: Public
11.44 km
Norwood District High School
Secondary: Public
42.67 km
Port Hope High School
Secondary: Public
26.94 km
Campbellford District High School
Secondary: Public
37.51 km
St. Mary Catholic Secondary School
Secondary: Catholic
15.46 km
East Northumberland Secondary School
Secondary: Public
20.31 km
Cobourg Collegiate Institute
Secondary: Public
14.56 km
-
Shelter valley
Grafton ON 1.63km -
Jubalee Beach Park
268 Wick Low Beach Rd, Colborne ON K0K 1S0 2.34km -
Jubalee Beach Park
Rte 3, Grafton ON K0K 2G0 3.72km
-
TD Bank Financial Group
262 Orch Rd, Colborne ON K0K 1S0 5.97km -
TD Canada Trust ATM
262 Orch Rd, Colborne ON K0K 1S0 6.27km -
CIBC
38 King St E, Colborne ON K0K 1S0 7.29km


