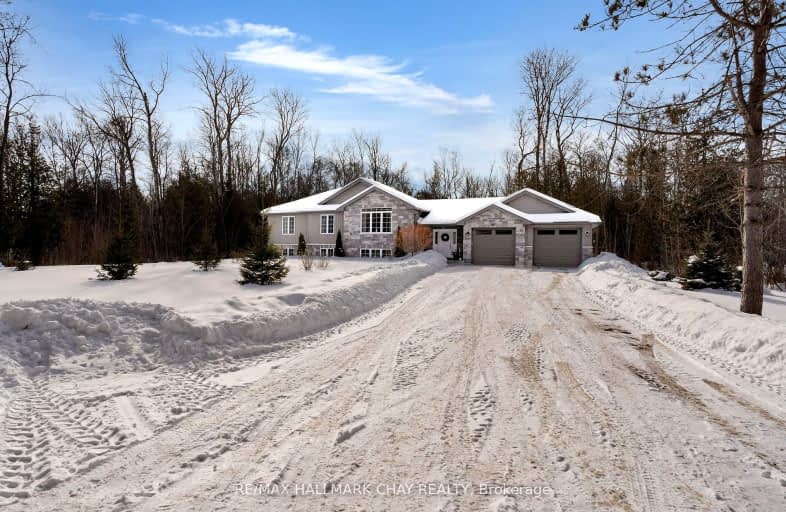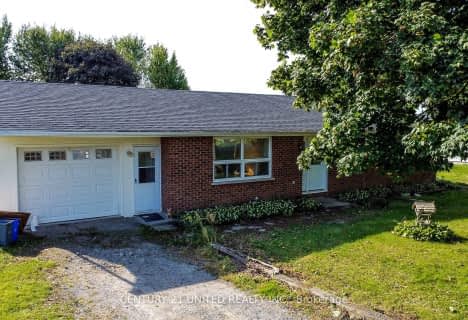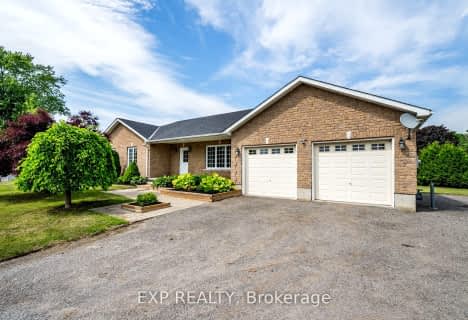
Car-Dependent
- Almost all errands require a car.
Somewhat Bikeable
- Most errands require a car.

Merwin Greer School
Elementary: PublicColborne School
Elementary: PublicBaltimore Public School
Elementary: PublicSt. Mary Catholic Elementary School
Elementary: CatholicGrafton Public School
Elementary: PublicNorthumberland Hills Public School
Elementary: PublicNorwood District High School
Secondary: PublicPort Hope High School
Secondary: PublicCampbellford District High School
Secondary: PublicSt. Mary Catholic Secondary School
Secondary: CatholicEast Northumberland Secondary School
Secondary: PublicCobourg Collegiate Institute
Secondary: Public-
Jubalee Beach Park
Rte 3, Grafton ON K0K 2G0 2.04km -
Jubalee Beach Park
268 Wick Low Beach Rd, Colborne ON K0K 1S0 3.23km -
Shelter valley
Grafton ON 4.79km
-
TD Bank Financial Group
262 Orch Rd, Colborne ON K0K 1S0 9.33km -
TD Canada Trust ATM
262 Orch Rd, Colborne ON K0K 1S0 9.66km -
CIBC
38 King St E, Colborne ON K0K 1S0 10.29km
- 3 bath
- 3 bed
- 1100 sqft
138 Johnston Court, Alnwick/Haldimand, Ontario • K0K 2G0 • Grafton










