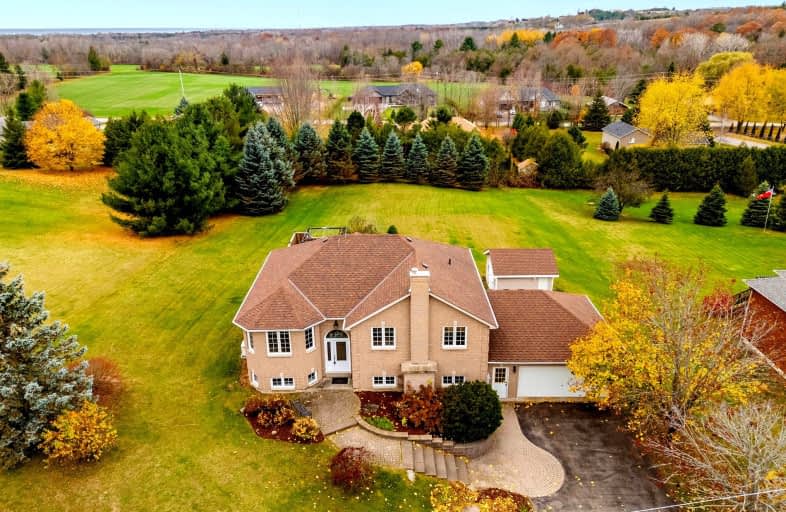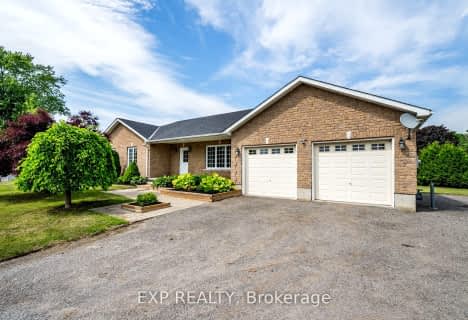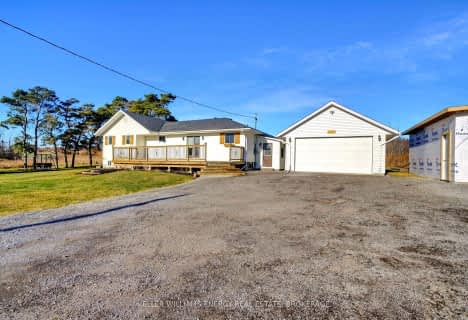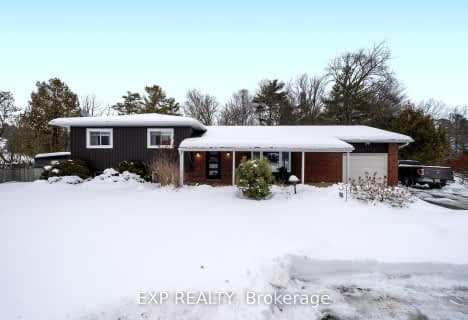Car-Dependent
- Almost all errands require a car.
Somewhat Bikeable
- Almost all errands require a car.

Merwin Greer School
Elementary: PublicSt. Joseph Catholic Elementary School
Elementary: CatholicBaltimore Public School
Elementary: PublicSt. Mary Catholic Elementary School
Elementary: CatholicGrafton Public School
Elementary: PublicC R Gummow School
Elementary: PublicNorwood District High School
Secondary: PublicPort Hope High School
Secondary: PublicCampbellford District High School
Secondary: PublicSt. Mary Catholic Secondary School
Secondary: CatholicEast Northumberland Secondary School
Secondary: PublicCobourg Collegiate Institute
Secondary: Public-
Jubalee Beach Park
Rte 3, Grafton ON K0K 2G0 0.97km -
Jubalee Beach Park
268 Wick Low Beach Rd, Colborne ON K0K 1S0 4.9km -
Shelter valley
Grafton ON 5.23km
-
CoinFlip Bitcoin ATM
428 King St E, Cobourg ON K9A 1M6 9.54km -
Compass Group Chartwells
335 King St E, Cobourg ON K9A 1M2 10.17km -
TD Bank Financial Group
262 Orch Rd, Colborne ON K0K 1S0 10.42km
- 3 bath
- 3 bed
- 1100 sqft
138 Johnston Court, Alnwick/Haldimand, Ontario • K0K 2G0 • Grafton
- 2 bath
- 3 bed
- 1100 sqft
10272 COUNTY 2 Road, Alnwick/Haldimand, Ontario • K9A 4J8 • Rural Alnwick/Haldimand
- 3 bath
- 3 bed
- 1100 sqft
201 Clitheroe Road, Alnwick/Haldimand, Ontario • K0K 2G0 • Grafton






