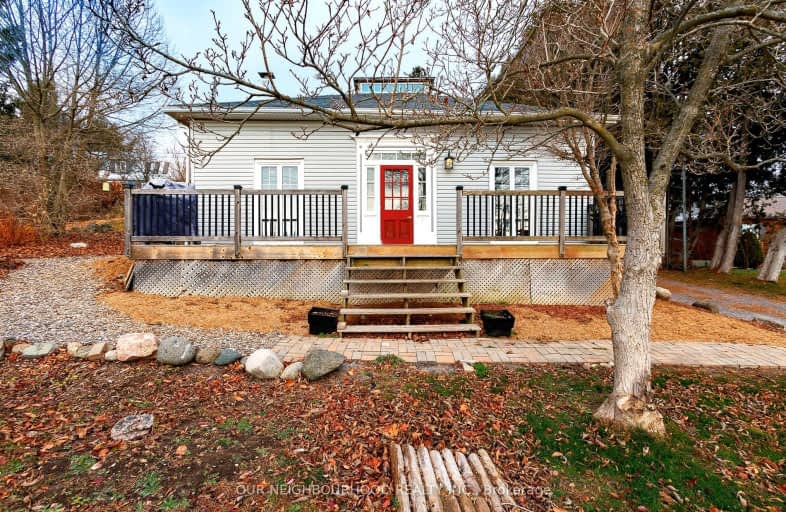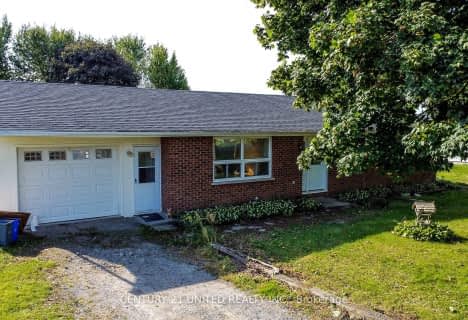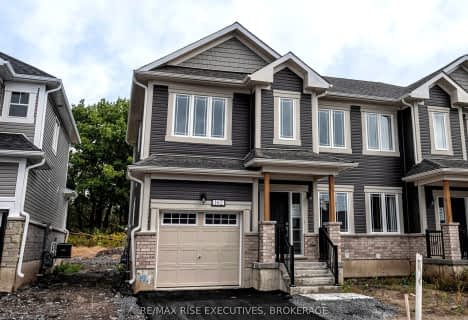Car-Dependent
- Almost all errands require a car.
Somewhat Bikeable
- Almost all errands require a car.

Merwin Greer School
Elementary: PublicColborne School
Elementary: PublicBaltimore Public School
Elementary: PublicSt. Mary Catholic Elementary School
Elementary: CatholicGrafton Public School
Elementary: PublicNorthumberland Hills Public School
Elementary: PublicNorwood District High School
Secondary: PublicPort Hope High School
Secondary: PublicCampbellford District High School
Secondary: PublicSt. Mary Catholic Secondary School
Secondary: CatholicEast Northumberland Secondary School
Secondary: PublicCobourg Collegiate Institute
Secondary: Public-
Jubalee Beach Park
Rte 3, Grafton ON K0K 2G0 0.91km -
Shelter valley
Grafton ON 3.48km -
Jubalee Beach Park
268 Wick Low Beach Rd, Colborne ON K0K 1S0 3.89km
-
TD Bank Financial Group
262 Orch Rd, Colborne ON K0K 1S0 8.75km -
TD Canada Trust ATM
262 Orch Rd, Colborne ON K0K 1S0 9.02km -
CIBC
38 King St E, Colborne ON K0K 1S0 10.1km











