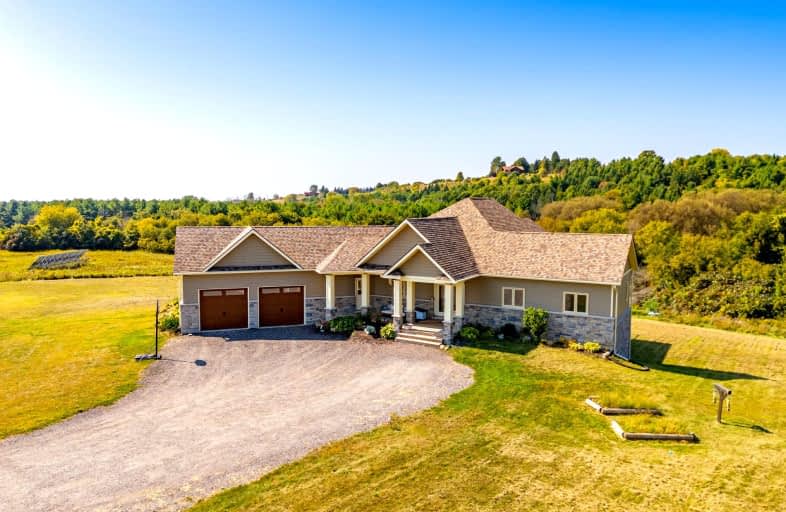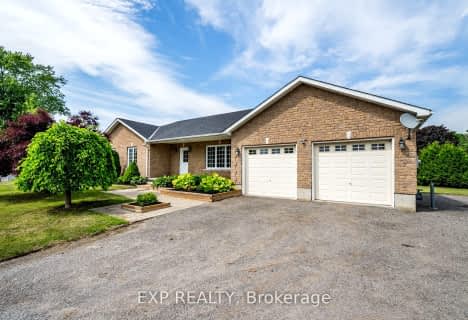Car-Dependent
- Almost all errands require a car.
Somewhat Bikeable
- Almost all errands require a car.

Merwin Greer School
Elementary: PublicSt. Joseph Catholic Elementary School
Elementary: CatholicBaltimore Public School
Elementary: PublicSt. Mary Catholic Elementary School
Elementary: CatholicGrafton Public School
Elementary: PublicC R Gummow School
Elementary: PublicNorwood District High School
Secondary: PublicPort Hope High School
Secondary: PublicKenner Collegiate and Vocational Institute
Secondary: PublicSt. Mary Catholic Secondary School
Secondary: CatholicEast Northumberland Secondary School
Secondary: PublicCobourg Collegiate Institute
Secondary: Public-
Jubalee Beach Park
Rte 3, Grafton ON K0K 2G0 1.72km -
Shelter valley
Grafton ON 6.01km -
Jubalee Beach Park
268 Wick Low Beach Rd, Colborne ON K0K 1S0 6.06km
-
CoinFlip Bitcoin ATM
428 King St E, Cobourg ON K9A 1M6 8.55km -
Compass Group Chartwells
335 King St E, Cobourg ON K9A 1M2 9.18km -
President's Choice Financial ATM
500 Division St, Cobourg ON K9A 3S4 10.16km
- 3 bath
- 3 bed
- 1100 sqft
138 Johnston Court, Alnwick/Haldimand, Ontario • K0K 2G0 • Grafton



