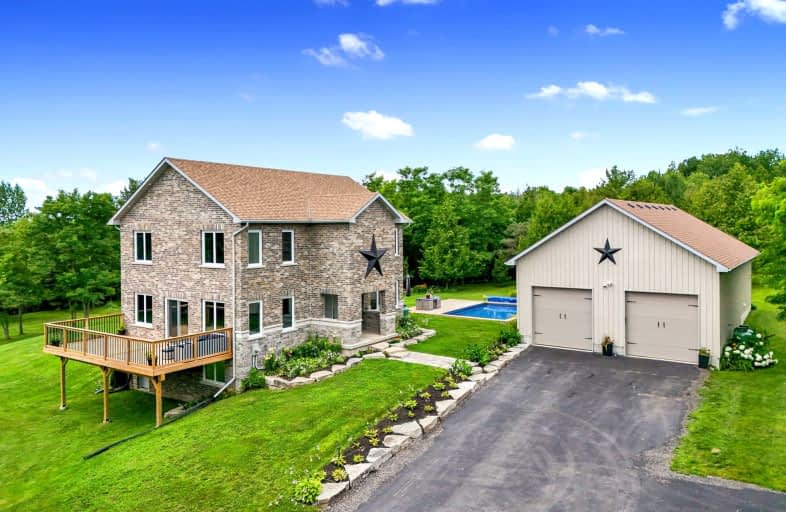
Video Tour
Car-Dependent
- Almost all errands require a car.
24
/100
Somewhat Bikeable
- Almost all errands require a car.
6
/100

Merwin Greer School
Elementary: Public
12.43 km
Colborne School
Elementary: Public
8.96 km
Baltimore Public School
Elementary: Public
12.70 km
St. Mary Catholic Elementary School
Elementary: Catholic
2.42 km
Grafton Public School
Elementary: Public
2.59 km
Northumberland Hills Public School
Elementary: Public
12.26 km
Norwood District High School
Secondary: Public
43.15 km
Port Hope High School
Secondary: Public
25.76 km
Campbellford District High School
Secondary: Public
38.39 km
St. Mary Catholic Secondary School
Secondary: Catholic
14.30 km
East Northumberland Secondary School
Secondary: Public
21.51 km
Cobourg Collegiate Institute
Secondary: Public
13.36 km
-
Jubalee Beach Park
268 Wick Low Beach Rd, Colborne ON K0K 1S0 2.53km -
Jubalee Beach Park
Rte 3, Grafton ON K0K 2G0 2.54km -
Twin Diamond Park
Colborne ON 8.32km
-
TD Bank Financial Group
262 Orch Rd, Colborne ON K0K 1S0 7.19km -
TD Canada Trust ATM
262 Orch Rd, Colborne ON K0K 1S0 7.48km -
CIBC
38 King St E, Colborne ON K0K 1S0 8.45km

