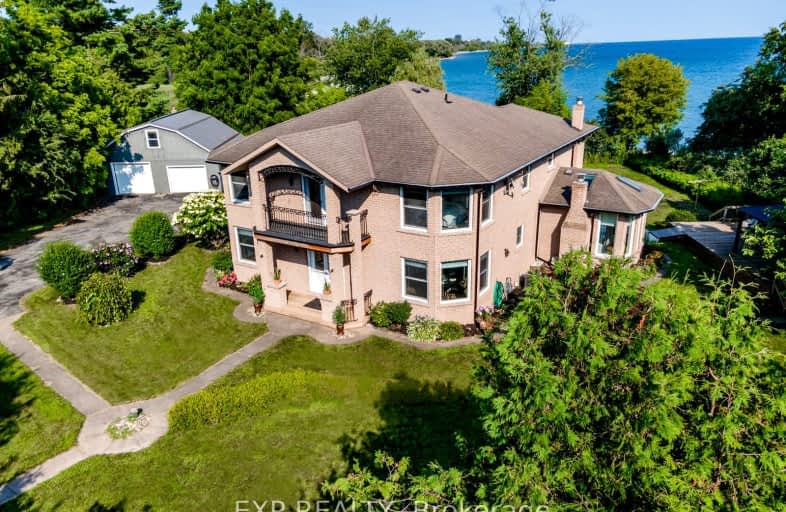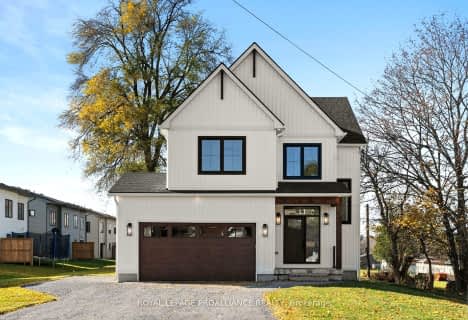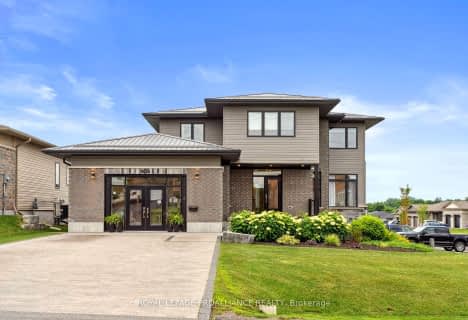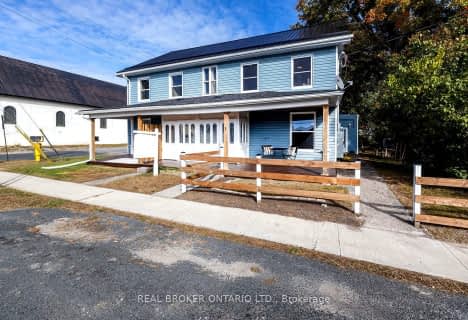Car-Dependent
- Almost all errands require a car.
Somewhat Bikeable
- Most errands require a car.

Colborne School
Elementary: PublicSpring Valley Public School
Elementary: PublicSt. Mary Catholic Elementary School
Elementary: CatholicGrafton Public School
Elementary: PublicNorthumberland Hills Public School
Elementary: PublicBrighton Public School
Elementary: PublicSt Paul Catholic Secondary School
Secondary: CatholicCampbellford District High School
Secondary: PublicTrenton High School
Secondary: PublicSt. Mary Catholic Secondary School
Secondary: CatholicEast Northumberland Secondary School
Secondary: PublicCobourg Collegiate Institute
Secondary: Public-
The Smoke House Eatery and Pub
6 Oliphant Road, Brighton, ON K0K 1H0 14.93km -
Oasis Bar & Grill
31 King Street E, Cobourg, ON K9A 1K6 21.09km -
Cucina Urbana Italian Kitchen And Wine Bar
165 Division Street, Suite 201, Cobourg, ON K9A 0B3 21.19km
-
Lola's Cafe
74 Main Street, Brighton, ON K0K 1H0 14.68km -
Harbourview Marina Café
5 Bay Street W, Brighton, ON K0K 1H0 15.44km -
Tim Hortons
153 Elizabeth St, Brighton, ON K0K 1H0 16km
-
Mike & Lori's No Frills
155 Elizabeth Street, Brighton, ON K0K 1H0 15.86km -
Shoppers Drug Mart
83 Dundas Street W, Trenton, ON K8V 3P3 29.23km -
Rexall Pharma Plus
173 Dundas E, Quinte West, ON K8V 2Z5 30.02km
-
The Golden Rooster
5 Toronto Street, Colborne, ON K0K 1S0 2.92km -
Captain John's Fast Food
28 King Street E, Colborne, ON K0K 1S0 2.97km -
Wham Bam Burger
28 King Street E, Colborne, ON K0K 1S0 2.96km
-
Northumberland Mall
1111 Elgin Street W, Cobourg, ON K9A 5H7 23.83km -
Walmart
Cobourg, ON 23.75km -
Canadian Tire
1125 Elgin Street W, Cobourg, ON K9A 5T9 23.9km
-
Mike & Lori's No Frills
155 Elizabeth Street, Brighton, ON K0K 1H0 15.86km -
TNS Health Food Organic Supermarket
955 Elgin Street West, Unit 1a, Cobourg, ON K9A 5J3 23.54km -
Fawn Over Market
22186 Loyalist Parkway, Carrying Place, ON K0K 1L0 25.71km
-
The Beer Store
570 Lansdowne Street W, Peterborough, ON K9J 1Y9 48.09km -
Liquor Control Board of Ontario
879 Lansdowne Street W, Peterborough, ON K9J 1Z5 48.47km -
LCBO
Highway 7, Havelock, ON K0L 1Z0 50.48km
-
Esso Grafton Gas & Service
10843 County Road 2, Grafton, ON K0K 2G0 9.94km -
MTW Heating and Cooling
Cobourg, ON K9A 5G9 21.76km -
Petro-Canada
490 White Street, Cobourg, ON K9A 5N4 23.34km
-
Port Hope Drive In
2141 Theatre Road, Cobourg, ON K9A 4J7 26.46km -
Centre Theatre
120 Dundas Street W, Trenton, ON K8V 3P3 29.13km -
Belleville Cineplex
321 Front Street, Belleville, ON K8N 2Z9 45.92km
-
Peterborough Public Library
345 Aylmer Street N, Peterborough, ON K9H 3V7 49.22km -
Marmora Public Library
37 Forsyth St, Marmora, ON K0K 2M0 58.49km -
County of Prince Edward Public Library, Picton Branch
208 Main Street, Picton, ON K0K 2T0 60.94km
-
Northumberland Hills Hospital
1000 Depalma Drive, Cobourg, ON K9A 5W6 23.69km -
Quinte Health Care Belleville General Hospital
265 Dundas Street E, Belleville, ON K8N 5A9 47.5km -
Peterborough Regional Health Centre
1 Hospital Drive, Peterborough, ON K9J 7C6 50.17km
-
Twin Diamond Park
Colborne ON 2.72km -
Durham Street Park
Colborne ON 4.13km -
Jubalee Beach Park
Rte 3, Grafton ON K0K 2G0 9.76km
-
CIBC
38 King St E, Colborne ON K0K 1S0 2.98km -
TD Canada Trust ATM
262 Orch Rd, Colborne ON K0K 1S0 4.6km -
RBC Royal Bank
75 Main St (Division St), Brighton ON K0K 1H0 14.7km






