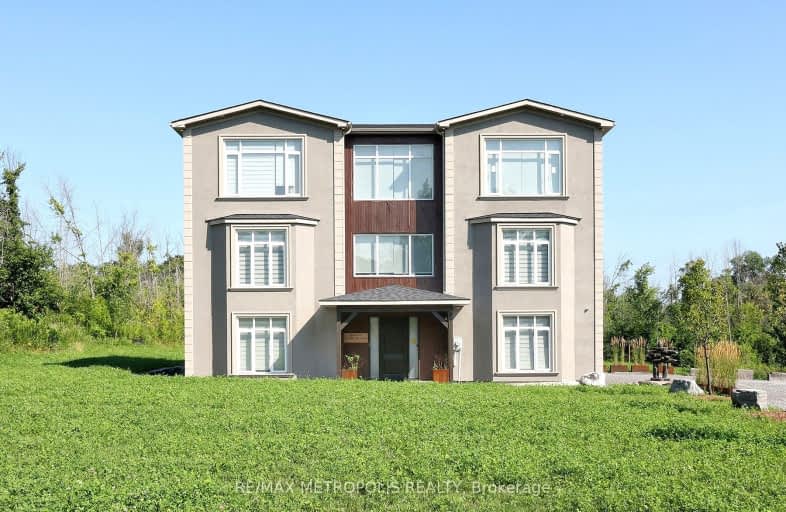
Roseneath Centennial Public School
Elementary: Public
5.56 km
Camborne Public School
Elementary: Public
18.57 km
Plainville Public School
Elementary: Public
12.83 km
Baltimore Public School
Elementary: Public
18.91 km
St. Joseph Catholic Elementary School
Elementary: Catholic
21.05 km
North Shore Public School
Elementary: Public
6.49 km
Peterborough Collegiate and Vocational School
Secondary: Public
20.03 km
Kenner Collegiate and Vocational Institute
Secondary: Public
18.37 km
St. Mary Catholic Secondary School
Secondary: Catholic
23.62 km
Adam Scott Collegiate and Vocational Institute
Secondary: Public
21.33 km
Thomas A Stewart Secondary School
Secondary: Public
20.98 km
Cobourg Collegiate Institute
Secondary: Public
25.81 km


