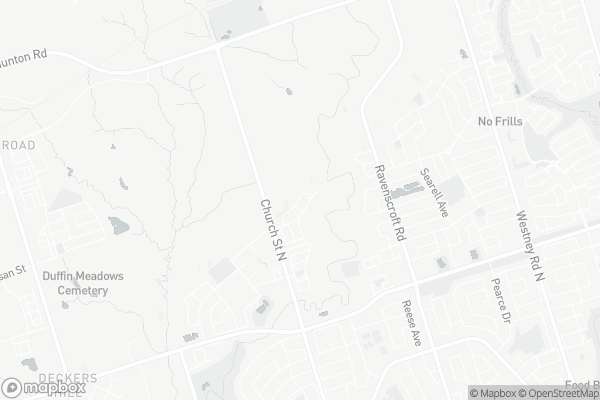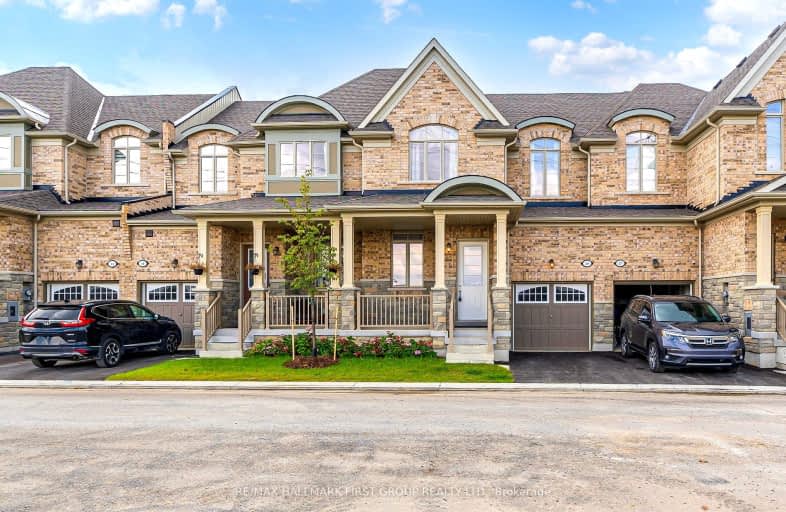
St André Bessette Catholic School
Elementary: Catholic
1.59 km
Eagle Ridge Public School
Elementary: Public
1.79 km
Alexander Graham Bell Public School
Elementary: Public
1.19 km
Vimy Ridge Public School
Elementary: Public
1.16 km
Nottingham Public School
Elementary: Public
1.54 km
St Patrick Catholic School
Elementary: Catholic
1.46 km
École secondaire Ronald-Marion
Secondary: Public
2.43 km
Archbishop Denis O'Connor Catholic High School
Secondary: Catholic
4.16 km
Notre Dame Catholic Secondary School
Secondary: Catholic
2.86 km
Pine Ridge Secondary School
Secondary: Public
4.06 km
J Clarke Richardson Collegiate
Secondary: Public
2.93 km
Pickering High School
Secondary: Public
2.45 km
-
Creekside Park
2545 William Jackson Dr (At Liatris Dr.), Pickering ON L1X 0C3 1.71km -
Rotary Park
Ajax ON L1S 1L3 6.55km -
Ajax Waterfront
7.74km
-
TD Bank Financial Group
15 Westney Rd N (Kingston Rd), Ajax ON L1T 1P4 2.97km -
RBC Royal Bank
2 Harwood Ave S (Hwy 2), Ajax ON L1S 7L8 3.62km -
RBC Royal Bank
320 Harwood Ave S (Hardwood And Bayly), Ajax ON L1S 2J1 5.24km














