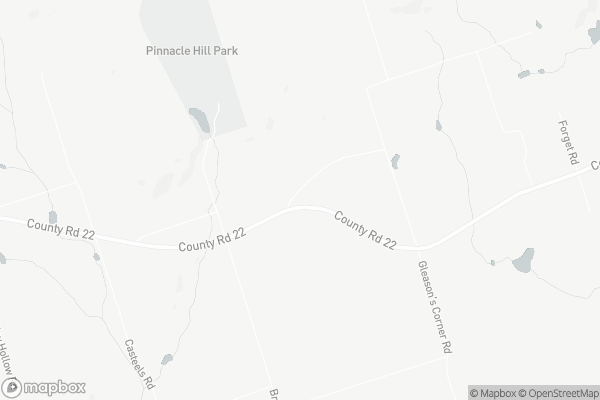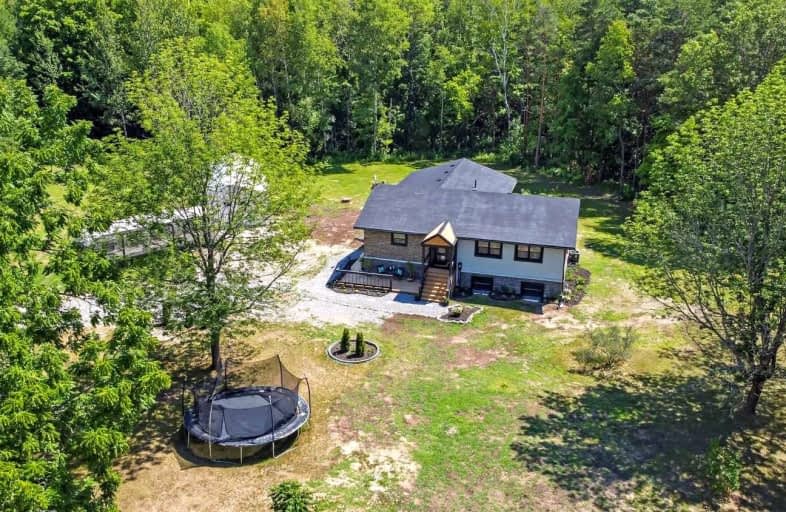Sold on Nov 28, 2022
Note: Property is not currently for sale or for rent.

-
Type: Detached
-
Style: Bungalow-Raised
-
Size: 1100 sqft
-
Lot Size: 526.43 x 402.28 Feet
-
Age: 31-50 years
-
Taxes: $3,379 per year
-
Days on Site: 18 Days
-
Added: Nov 10, 2022 (2 weeks on market)
-
Updated:
-
Last Checked: 3 months ago
-
MLS®#: X5823202
-
Listed By: Our neighbourhood realty inc., brokerage
If You Are Looking For A Beautifully Renovated Country Home, Complete With Custom Modern Finishes, Then Look No Further. This Professionally Finished, Raised Bungalow Sits On 1.9 Acres & Is Sure To Impress! The Following Features Were All Completed In 2021/2022: A/C, All Windows, Doors, S/S Appliances, Hardwood And Polished Porcelain Throughout, Potlights, Esa Approved All New Electrical And 100 Amp Subpanel, Submersible Well Pump, Wrap-Around Front Deck To Side Ent., Large Modern Kitchen Feat Quartz Counters, 9Ft Custom Island & Backsplash/Hood Range, Primary Bed Feat. Ensuite Bath & Sliding Doors To Rear Deck, Closet Barn Doors & More. Lot Is Clear W/ Beautiful Landscaping & Mature Trees Lined At Perimeter For Privacy. Bsmt Is Semi-Fin, W/Walk-Up Entrance, Framed For 2 Beds, Fully Insulated Floor To Ceiling, Bath R/I Complete, New Sewage Ejector & Sump Pump, Ready For Drywall And Flooring. Also Feat. Workshop W/ Hydro & 220Amp. Do Not Miss This One, Quick Closing Available!
Extras
Leach Field Replaced & Septic Pump Out In 2022. Inc's: Fridge, Stove, D/W, Freezer, Washer, Dryer, A/C Unit, Fireplace, All Elf's And Window Coverings, Sump Pump, U/V Light Filter, Trampoline. Rentals: Hot Water Heater & Water Softener
Property Details
Facts for 123 Carmel Road, Alnwick/Haldimand
Status
Days on Market: 18
Last Status: Sold
Sold Date: Nov 28, 2022
Closed Date: Jan 12, 2023
Expiry Date: Feb 10, 2023
Sold Price: $790,000
Unavailable Date: Nov 28, 2022
Input Date: Nov 10, 2022
Property
Status: Sale
Property Type: Detached
Style: Bungalow-Raised
Size (sq ft): 1100
Age: 31-50
Area: Alnwick/Haldimand
Community: Rural Alnwick/Haldimand
Availability Date: 30-60
Inside
Bedrooms: 3
Bathrooms: 2
Kitchens: 1
Rooms: 7
Den/Family Room: Yes
Air Conditioning: Central Air
Fireplace: Yes
Laundry Level: Main
Central Vacuum: N
Washrooms: 2
Utilities
Electricity: Yes
Gas: Yes
Cable: Available
Telephone: Available
Building
Basement: Part Fin
Basement 2: Walk-Up
Heat Type: Forced Air
Heat Source: Gas
Exterior: Brick
Exterior: Vinyl Siding
Elevator: N
Water Supply Type: Dug Well
Water Supply: Well
Special Designation: Unknown
Other Structures: Workshop
Retirement: N
Parking
Driveway: Private
Garage Spaces: 4
Garage Type: Other
Covered Parking Spaces: 9
Total Parking Spaces: 13
Fees
Tax Year: 2022
Tax Legal Description: Pt Lt11 Con5 Haldimand As In Nc363471 Alnwick/Hald
Taxes: $3,379
Highlights
Feature: Level
Feature: Part Cleared
Feature: School Bus Route
Feature: Wooded/Treed
Land
Cross Street: County Road 22 And C
Municipality District: Alnwick/Haldimand
Fronting On: North
Pool: None
Sewer: Septic
Lot Depth: 402.28 Feet
Lot Frontage: 526.43 Feet
Lot Irregularities: 1.909 Acres (Geo) (Ir
Acres: .50-1.99
Waterfront: None
Additional Media
- Virtual Tour: https://caliramedia.com/123-carmel-rd/#video
Rooms
Room details for 123 Carmel Road, Alnwick/Haldimand
| Type | Dimensions | Description |
|---|---|---|
| Kitchen Main | - | Eat-In Kitchen, Granite Counter, Centre Island |
| Dining Main | - | Crown Moulding, W/O To Deck, O/Looks Backyard |
| Living Main | - | Crown Moulding, Electric Fireplace, Pot Lights |
| Foyer Main | - | Crown Moulding, Double Closet |
| Prim Bdrm Main | - | W/O To Deck, 3 Pc Ensuite |
| 2nd Br Main | - | |
| 3rd Br Main | - | |
| Bathroom Main | - | Ensuite Bath, 3 Pc Ensuite |
| Bathroom Main | - | Linen Closet, Laundry Sink, B/I Closet |
| XXXXXXXX | XXX XX, XXXX |
XXXX XXX XXXX |
$XXX,XXX |
| XXX XX, XXXX |
XXXXXX XXX XXXX |
$XXX,XXX | |
| XXXXXXXX | XXX XX, XXXX |
XXXXXXX XXX XXXX |
|
| XXX XX, XXXX |
XXXXXX XXX XXXX |
$XXX,XXX | |
| XXXXXXXX | XXX XX, XXXX |
XXXXXXX XXX XXXX |
|
| XXX XX, XXXX |
XXXXXX XXX XXXX |
$XXX,XXX | |
| XXXXXXXX | XXX XX, XXXX |
XXXXXXX XXX XXXX |
|
| XXX XX, XXXX |
XXXXXX XXX XXXX |
$XXX,XXX | |
| XXXXXXXX | XXX XX, XXXX |
XXXXXXX XXX XXXX |
|
| XXX XX, XXXX |
XXXXXX XXX XXXX |
$X,XXX,XXX | |
| XXXXXXXX | XXX XX, XXXX |
XXXX XXX XXXX |
$XXX,XXX |
| XXX XX, XXXX |
XXXXXX XXX XXXX |
$XXX,XXX | |
| XXXXXXXX | XXX XX, XXXX |
XXXX XXX XXXX |
$XXX,XXX |
| XXX XX, XXXX |
XXXXXX XXX XXXX |
$XXX,XXX | |
| XXXXXXXX | XXX XX, XXXX |
XXXX XXX XXXX |
$XXX,XXX |
| XXX XX, XXXX |
XXXXXX XXX XXXX |
$XXX,XXX |
| XXXXXXXX XXXX | XXX XX, XXXX | $790,000 XXX XXXX |
| XXXXXXXX XXXXXX | XXX XX, XXXX | $799,999 XXX XXXX |
| XXXXXXXX XXXXXXX | XXX XX, XXXX | XXX XXXX |
| XXXXXXXX XXXXXX | XXX XX, XXXX | $859,999 XXX XXXX |
| XXXXXXXX XXXXXXX | XXX XX, XXXX | XXX XXXX |
| XXXXXXXX XXXXXX | XXX XX, XXXX | $949,999 XXX XXXX |
| XXXXXXXX XXXXXXX | XXX XX, XXXX | XXX XXXX |
| XXXXXXXX XXXXXX | XXX XX, XXXX | $949,000 XXX XXXX |
| XXXXXXXX XXXXXXX | XXX XX, XXXX | XXX XXXX |
| XXXXXXXX XXXXXX | XXX XX, XXXX | $1,099,000 XXX XXXX |
| XXXXXXXX XXXX | XXX XX, XXXX | $550,000 XXX XXXX |
| XXXXXXXX XXXXXX | XXX XX, XXXX | $579,500 XXX XXXX |
| XXXXXXXX XXXX | XXX XX, XXXX | $170,000 XXX XXXX |
| XXXXXXXX XXXXXX | XXX XX, XXXX | $174,900 XXX XXXX |
| XXXXXXXX XXXX | XXX XX, XXXX | $120,000 XXX XXXX |
| XXXXXXXX XXXXXX | XXX XX, XXXX | $121,900 XXX XXXX |

Colborne School
Elementary: PublicRoseneath Centennial Public School
Elementary: PublicBaltimore Public School
Elementary: PublicSt. Mary Catholic Elementary School
Elementary: CatholicGrafton Public School
Elementary: PublicNorthumberland Hills Public School
Elementary: PublicNorwood District High School
Secondary: PublicPort Hope High School
Secondary: PublicCampbellford District High School
Secondary: PublicSt. Mary Catholic Secondary School
Secondary: CatholicEast Northumberland Secondary School
Secondary: PublicCobourg Collegiate Institute
Secondary: Public

