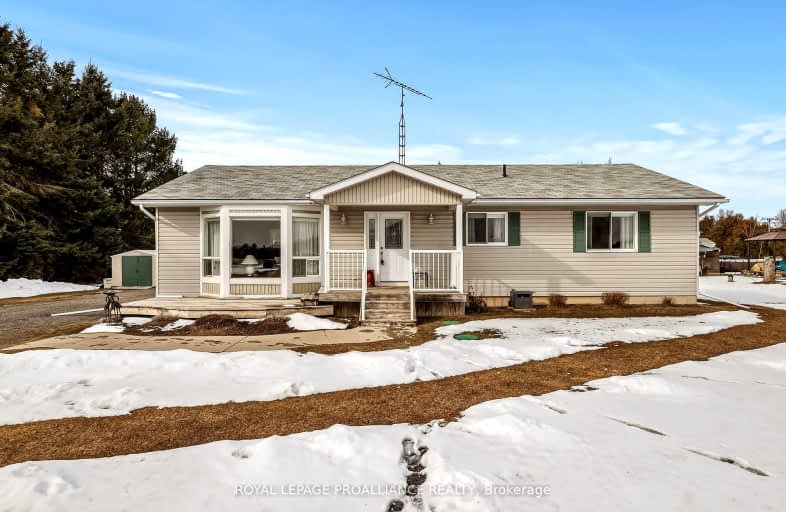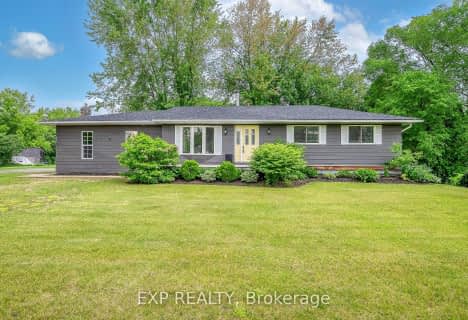Car-Dependent
- Almost all errands require a car.
4
/100
Somewhat Bikeable
- Most errands require a car.
25
/100

Colborne School
Elementary: Public
9.51 km
Roseneath Centennial Public School
Elementary: Public
16.96 km
Baltimore Public School
Elementary: Public
13.15 km
St. Mary Catholic Elementary School
Elementary: Catholic
6.73 km
Grafton Public School
Elementary: Public
7.30 km
Northumberland Hills Public School
Elementary: Public
6.93 km
Norwood District High School
Secondary: Public
37.45 km
Port Hope High School
Secondary: Public
27.86 km
Campbellford District High School
Secondary: Public
32.99 km
St. Mary Catholic Secondary School
Secondary: Catholic
16.44 km
East Northumberland Secondary School
Secondary: Public
20.13 km
Cobourg Collegiate Institute
Secondary: Public
16.41 km
-
Jubalee Beach Park
Rte 3, Grafton ON K0K 2G0 6.73km -
Jubalee Beach Park
268 Wick Low Beach Rd, Colborne ON K0K 1S0 7.56km -
Twin Diamond Park
Colborne ON 9km
-
TD Bank Financial Group
262 Orch Rd, Colborne ON K0K 1S0 6.73km -
TD Canada Trust ATM
262 Orch Rd, Colborne ON K0K 1S0 6.74km -
TD Canada Trust ATM
262 Orch Rd, Colborne ON K0K 1S0 6.74km



