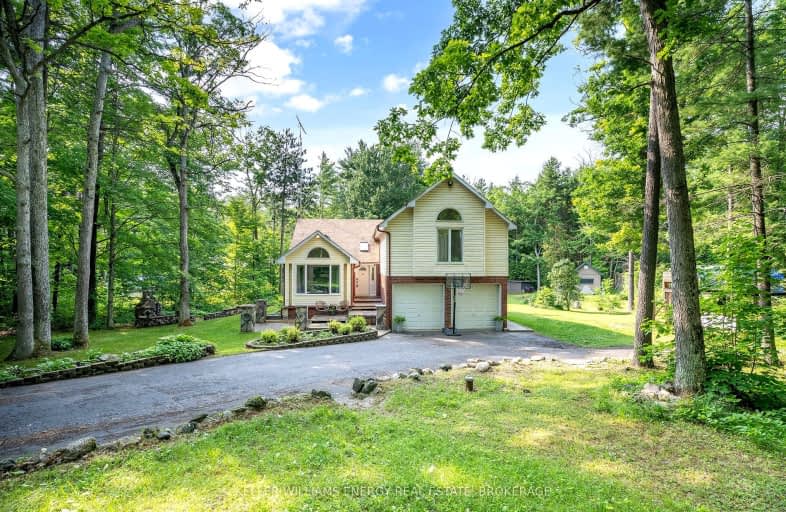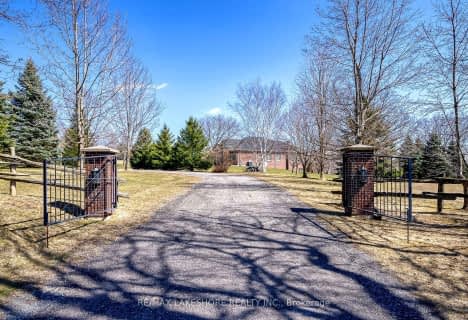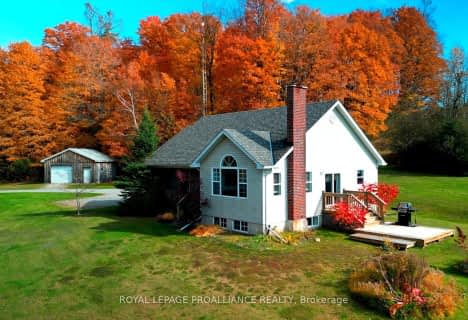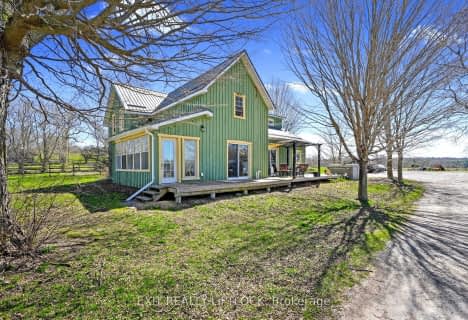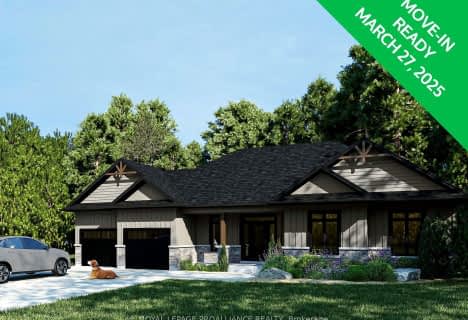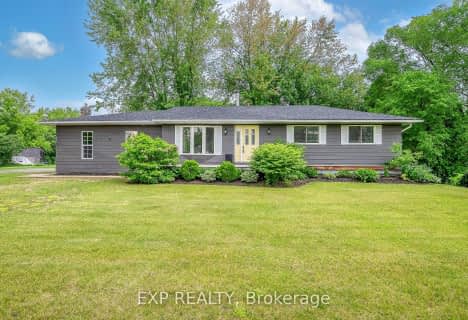Car-Dependent
- Almost all errands require a car.
Somewhat Bikeable
- Almost all errands require a car.

Colborne School
Elementary: PublicRoseneath Centennial Public School
Elementary: PublicPercy Centennial Public School
Elementary: PublicSt. Mary Catholic Elementary School
Elementary: CatholicGrafton Public School
Elementary: PublicNorthumberland Hills Public School
Elementary: PublicNorwood District High School
Secondary: PublicPort Hope High School
Secondary: PublicCampbellford District High School
Secondary: PublicSt. Mary Catholic Secondary School
Secondary: CatholicEast Northumberland Secondary School
Secondary: PublicCobourg Collegiate Institute
Secondary: Public-
Twin Diamond Park
Colborne ON 7.85km -
Jubalee Beach Park
268 Wick Low Beach Rd, Colborne ON K0K 1S0 7.98km -
Jubalee Beach Park
Rte 3, Grafton ON K0K 2G0 8.12km
-
TD Canada Trust ATM
262 Orch Rd, Colborne ON K0K 1S0 5.41km -
TD Bank Financial Group
262 Orch Rd, Colborne ON K0K 1S0 5.48km -
CIBC
38 King St E, Colborne ON K0K 1S0 7.78km
