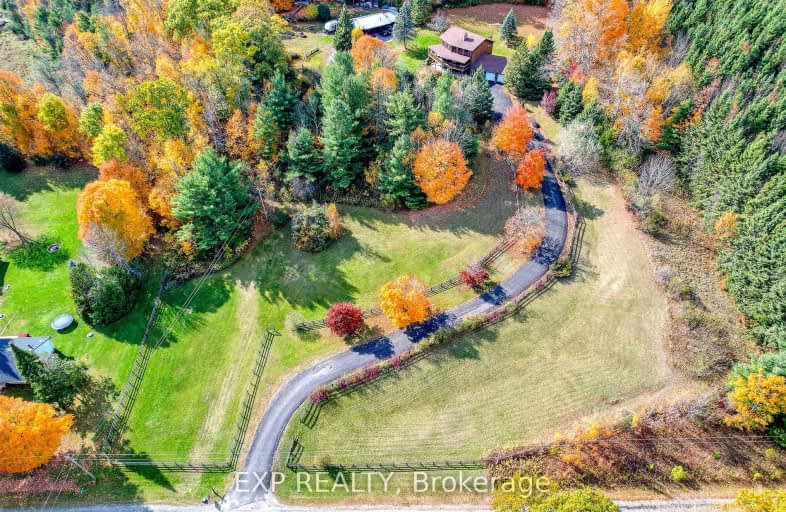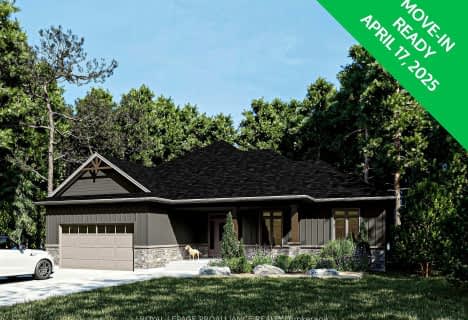Car-Dependent
- Almost all errands require a car.
Somewhat Bikeable
- Almost all errands require a car.

Colborne School
Elementary: PublicRoseneath Centennial Public School
Elementary: PublicBaltimore Public School
Elementary: PublicSt. Mary Catholic Elementary School
Elementary: CatholicGrafton Public School
Elementary: PublicNorthumberland Hills Public School
Elementary: PublicNorwood District High School
Secondary: PublicPort Hope High School
Secondary: PublicCampbellford District High School
Secondary: PublicSt. Mary Catholic Secondary School
Secondary: CatholicEast Northumberland Secondary School
Secondary: PublicCobourg Collegiate Institute
Secondary: Public-
Castle John's Pub
900 Division Street, Cobourg, ON K9A 5V2 16.82km -
Oasis Bar & Grill
31 King Street E, Cobourg, ON K9A 1K6 17.35km -
The Ale House
246 Division Street, Cobourg, ON K9A 3P8 17.42km
-
The Boat House Cafe
7100 County Road 18, Roseneath, ON K0K 2X0 15.07km -
Just Brew It!
1040 Division Street, Unit 4, Cobourg, ON K9A 5Y5 16.67km -
Millstone Bread
53 Albert Street, Cobourg, ON K9A 2P8 17.64km
-
Anytime Fitness
115 Toronto Rd, Port Hope, ON L1A 3S4 28.22km -
Fit4less Peterborough
898 Monaghan Road, unit 3, Peterborough, ON K9J 1Y9 36.93km -
GoodLife Fitness
1154 Chemong Rd, Peterborough, ON K9H 7J6 40.93km
-
Mike & Lori's No Frills
155 Elizabeth Street, Brighton, ON K0K 1H0 21.62km -
Pharmasave
60 Ontario Street, Port Hope, ON L1A 2T8 26.55km -
Sullivan's Pharmacy
71 Hunter Street E, Peterborough, ON K9H 1G4 37.43km
-
The Lass & Ladle
2 - 10831 County Road, Grafton, ON K0K 2G0 7.69km -
Triple O's
301 Big Apple Drive, Colborne, ON K0K 1S0 8.48km -
Scenery Drive Restaurant
6193 County Road 45, Baltimore, ON K0K 1C0 8.7km
-
Northumberland Mall
1111 Elgin Street W, Cobourg, ON K9A 5H7 19.06km -
Lansdowne Place
645 Lansdowne Street W, Peterborough, ON K9J 7Y5 36.91km -
Peterborough Square
360 George Street N, Peterborough, ON K9H 7E7 37.8km
-
TNS Health Food Organic Supermarket
955 Elgin Street West, Unit 1a, Cobourg, ON K9A 5J3 18.73km -
Mike & Lori's No Frills
155 Elizabeth Street, Brighton, ON K0K 1H0 21.62km -
Food Basics
125 Hope Street S, Port Hope, ON L1A 4C2 26.17km
-
The Beer Store
570 Lansdowne Street W, Peterborough, ON K9J 1Y9 36.9km -
Liquor Control Board of Ontario
879 Lansdowne Street W, Peterborough, ON K9J 1Z5 37.3km -
LCBO
Highway 7, Havelock, ON K0L 1Z0 43.39km
-
Esso Grafton Gas & Service
10843 County Road 2, Grafton, ON K0K 2G0 7.66km -
Petro-Canada
490 White Street, Cobourg, ON K9A 5N4 18.25km -
Country Hearth & Chimney
7650 County Road 2, RR4, Cobourg, ON K9A 4J7 19.45km
-
Port Hope Drive In
2141 Theatre Road, Cobourg, ON K9A 4J7 21.67km -
Centre Theatre
120 Dundas Street W, Trenton, ON K8V 3P3 33.6km -
Galaxy Cinemas
320 Water Street, Peterborough, ON K9H 7N9 37.69km
-
Peterborough Public Library
345 Aylmer Street N, Peterborough, ON K9H 3V7 38km -
Marmora Public Library
37 Forsyth St, Marmora, ON K0K 2M0 53.43km -
Clarington Public Library
2950 Courtice Road, Courtice, ON L1E 2H8 64.79km
-
Northumberland Hills Hospital
1000 Depalma Drive, Cobourg, ON K9A 5W6 18.56km -
Peterborough Regional Health Centre
1 Hospital Drive, Peterborough, ON K9J 7C6 38.98km -
Extendicare (Cobourg)
130 New Densmore Road, Cobourg, ON K9A 5W2 16.4km



