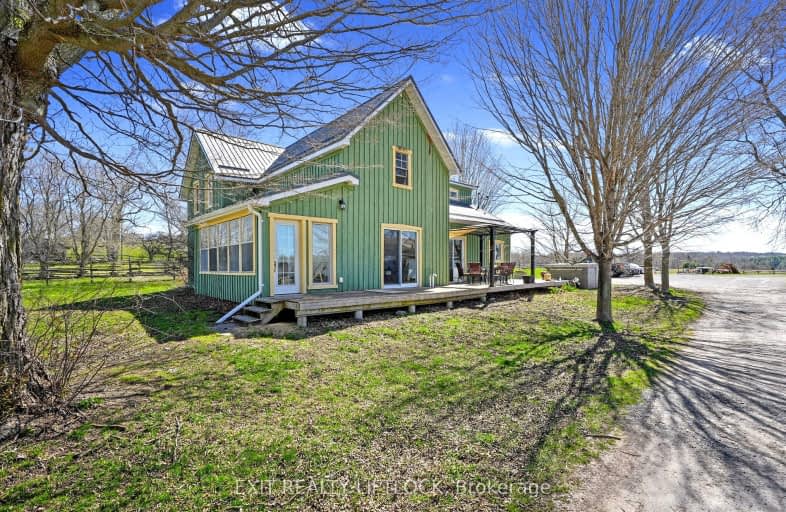Car-Dependent
- Almost all errands require a car.
0
/100
Somewhat Bikeable
- Almost all errands require a car.
18
/100

Colborne School
Elementary: Public
8.77 km
Roseneath Centennial Public School
Elementary: Public
16.30 km
Percy Centennial Public School
Elementary: Public
15.77 km
St. Mary Catholic Elementary School
Elementary: Catholic
10.63 km
Grafton Public School
Elementary: Public
11.14 km
Northumberland Hills Public School
Elementary: Public
3.21 km
Norwood District High School
Secondary: Public
35.01 km
St Paul Catholic Secondary School
Secondary: Catholic
27.61 km
Campbellford District High School
Secondary: Public
29.28 km
St. Mary Catholic Secondary School
Secondary: Catholic
20.52 km
East Northumberland Secondary School
Secondary: Public
17.02 km
Cobourg Collegiate Institute
Secondary: Public
20.56 km
-
Twin Diamond Park
Colborne ON 8.48km -
Durham Street Park
Colborne ON 8.78km -
Jubalee Beach Park
268 Wick Low Beach Rd, Colborne ON K0K 1S0 10.22km
-
TD Canada Trust ATM
262 Orch Rd, Colborne ON K0K 1S0 5.93km -
TD Bank Financial Group
262 Orch Rd, Colborne ON K0K 1S0 6.16km -
CIBC
38 King St E, Colborne ON K0K 1S0 8.33km


