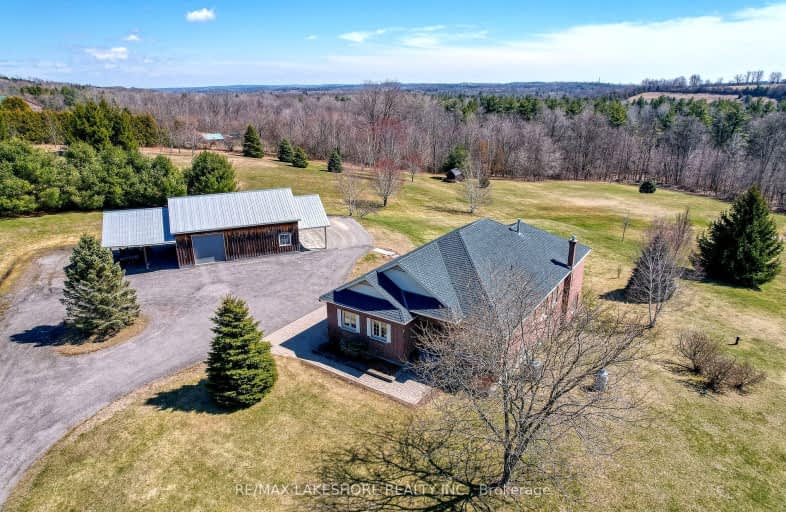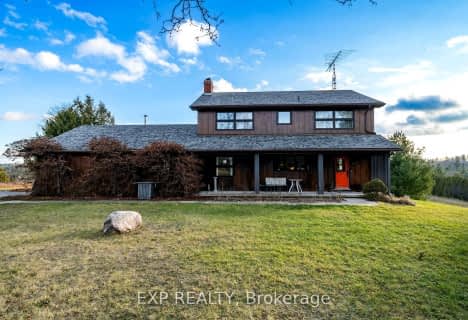Car-Dependent
- Almost all errands require a car.
Somewhat Bikeable
- Almost all errands require a car.

Colborne School
Elementary: PublicRoseneath Centennial Public School
Elementary: PublicPercy Centennial Public School
Elementary: PublicSt. Mary Catholic Elementary School
Elementary: CatholicGrafton Public School
Elementary: PublicNorthumberland Hills Public School
Elementary: PublicNorwood District High School
Secondary: PublicSt Paul Catholic Secondary School
Secondary: CatholicCampbellford District High School
Secondary: PublicSt. Mary Catholic Secondary School
Secondary: CatholicEast Northumberland Secondary School
Secondary: PublicCobourg Collegiate Institute
Secondary: Public-
The Smoke House Eatery and Pub
6 Oliphant Road, Brighton, ON K0K 1H0 18.12km -
Castle John's Pub
900 Division Street, Cobourg, ON K9A 5V2 20.49km -
Woodlawn Inn Restaurant
420 Division Street, Cobourg, ON K9A 3R9 20.87km
-
The Boat House Cafe
7100 County Road 18, Roseneath, ON K0K 2X0 14.91km -
Jeannine's BACK TALK CAFE
9 Main Street, Warkworth, ON K0K 3K0 14.99km -
The Natural
18 Main Street, Trent Hills, ON K0K 3K0 15.01km
-
Anytime Fitness
115 Toronto Rd, Port Hope, ON L1A 3S4 31.82km -
Fit4less Peterborough
898 Monaghan Road, unit 3, Peterborough, ON K9J 1Y9 37.74km -
GoodLife Fitness
1154 Chemong Rd, Peterborough, ON K9H 7J6 41.5km
-
Mike & Lori's No Frills
155 Elizabeth Street, Brighton, ON K0K 1H0 18.94km -
Pharmasave
60 Ontario Street, Port Hope, ON L1A 2T8 30.18km -
Shoppers Drug Mart
83 Dundas Street W, Trenton, ON K8V 3P3 30.49km
-
Triple O's
301 Big Apple Drive, Colborne, ON K0K 1S0 7.69km -
Villa Conti
337 Covert Hill Road, RR 1, Warkworth, ON K0K 3K0 7.84km -
Brewster's Family Restaurant
11 Toronto Street, Northumberland County, ON K0K 1S0 9.54km
-
Northumberland Mall
1111 Elgin Street W, Cobourg, ON K9A 5H7 22.72km -
Lansdowne Place
645 Lansdowne Street W, Peterborough, ON K9J 7Y5 37.76km -
Peterborough Square
360 George Street N, Peterborough, ON K9H 7E7 38.44km
-
Sobeys
14 Main Street, Brighton, ON K0K 1H0 17.94km -
Mike & Lori's No Frills
155 Elizabeth Street, Brighton, ON K0K 1H0 18.94km -
The Red Barn
900 Division Street, Cobourg, ON K9A 20.53km
-
The Beer Store
570 Lansdowne Street W, Peterborough, ON K9J 1Y9 37.72km -
Liquor Control Board of Ontario
879 Lansdowne Street W, Peterborough, ON K9J 1Z5 38.21km -
LCBO
30 Ottawa Street, Havelock, ON K0L 1Z0 40.06km
-
Esso Grafton Gas & Service
10843 County Road 2, Grafton, ON K0K 2G0 10.88km -
Petro-Canada
490 White Street, Cobourg, ON K9A 5N4 21.9km -
OnRoute
17277 Highway 401 ES, Brighton, ON K0K 1H0 24.01km
-
Port Hope Drive In
2141 Theatre Road, Cobourg, ON K9A 4J7 25.33km -
Centre Theatre
120 Dundas Street W, Trenton, ON K8V 3P3 30.39km -
Galaxy Cinemas
320 Water Street, Peterborough, ON K9H 7N9 38.32km
-
Peterborough Public Library
345 Aylmer Street N, Peterborough, ON K9H 3V7 38.66km -
Marmora Public Library
37 Forsyth St, Marmora, ON K0K 2M0 50.16km -
County of Prince Edward Public Library, Picton Branch
208 Main Street, Picton, ON K0K 2T0 65.63km
-
Northumberland Hills Hospital
1000 Depalma Drive, Cobourg, ON K9A 5W6 22.21km -
Peterborough Regional Health Centre
1 Hospital Drive, Peterborough, ON K9J 7C6 39.78km -
Extendicare (Cobourg)
130 New Densmore Road, Cobourg, ON K9A 5W2 20.06km
-
Twin Diamond Park
Colborne ON 9.86km -
Durham Street Park
Colborne ON 10.23km -
Jubalee Beach Park
Rte 3, Grafton ON K0K 2G0 10.71km
-
TD Canada Trust ATM
262 Orch Rd, Colborne ON K0K 1S0 7.3km -
TD Bank Financial Group
262 Orch Rd, Colborne ON K0K 1S0 7.5km -
CIBC
38 King St E, Colborne ON K0K 1S0 9.72km
- 3 bath
- 3 bed
- 1500 sqft
3351 Shelter Valley Road, Alnwick/Haldimand, Ontario • K0K 2G0 • Grafton



